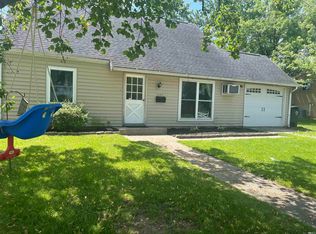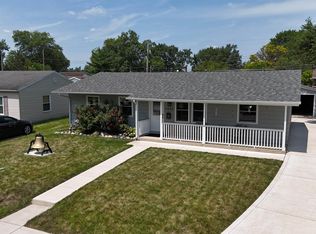FULLY UPDATED, MOVE-IN READY BI-LEVEL HOME IN CRESTWOOD. ALL APPLIANCES STAY including WASHER/DRYER. CUSTOM KITCHEN w/ KRAFTMAID cabinets, SOLID OAK floor, STAINLESS appliances, and SLATE backsplash. SPREAD OUT in this floor plan with options of 3, 4, or 5 bedroom areas. BRAND NEW ROOF, VINYL SIDING, and CARPET in 2010. LARGE WALK-OUT covered deck w/ BIG FENCED YARD. PLENTY of STORAGE spaces including LARGE SHED outdoors. GREAT LANDSCAPING provides wonderful curb appeal. BIG DRIVEWAY for parking. BRING ANY & ALL OFFERS as this is PRICED RIGHT & READY to MOVE-IN!! SELLER ASSISTED FINANCING AVAILABLE. Eat-In Kitchen is 18x11, 2nd Bedroom is 11x12 Level: UPPER, Den/Office is 11x9 Level: UPPER (currently used as bedroom), 4th Bedroom is 12x15 Level: LOWER, Bonus Room (possible 5th Bedroom) 12x10 Level: LOWER, Laundry Room 12x15 with plenty of storage, Carpet/Natural Wood, ALL NEW exterior doors, Open Foyer Entrance, Storage under stairs, Gas Dryer/Range/Water Heater, Dishwasher, Ref
This property is off market, which means it's not currently listed for sale or rent on Zillow. This may be different from what's available on other websites or public sources.

