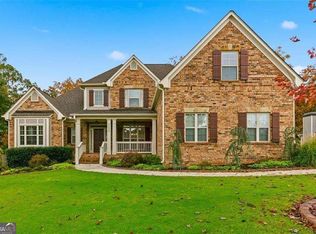Closed
$683,000
1344 Chipmunk Forest Chase, Powder Springs, GA 30127
5beds
3,167sqft
Single Family Residence
Built in 2017
0.43 Acres Lot
$680,800 Zestimate®
$216/sqft
$-- Estimated rent
Home value
$680,800
$633,000 - $735,000
Not available
Zestimate® history
Loading...
Owner options
Explore your selling options
What's special
Gorgeous Executive Home in Much Sought Stone Mill Creek. Beautiful 5 inch plank engineered hardwood flooring throughout entire home. 2 Story Great Room and Brick Fireplace Offering Gas Starter and Wired for TV to Be Hung. Gourmet Kitchen offers Upgraded quartz countertops, Huge island with quartz countertop and stainless steel farmhouse sink, 5 Burner S/S Gas cooktop, Built-in Stainless Steel Oven, Built-in Stainless Steel Microwave Oven, Bosch Stainless Steel Dishwasher, Quiet Close Cabinets and Drawers, Recessed Lighting, Subway Tile Backsplash and Under Cabinet Lighting, Custom Pantry System w/ Electrical Outlet for Appliances, Open Concept - Open to Great Room w/ views of backyard and Breakfast Area with views to private backyard and gorgeous light fixture. 12+ Seating Dining Room w/ "Pottery Barn" Molding and Extra Crown Molding Detail. Amazing Laundry Room on Main Offers Laundry Shoot, Utility Sink and Nice Counter for Folding Clothes, Lots of Cabinets and Tile Floor. Mud Area has Cubbie Space and Hooks to hang Coats, Purses and Backpacks Master Suite on Main offers Vaulted ceiling with gorgeous beams, Separate his/her vanities with upgraded quartz countertops, Large walk-in tiled shower with seat, Huge Soaker Tub, Custom Closet System. Second Bedroom on Main with Adjacent FULL Bath!!! 3 Generous Sized Bedrooms Upstairs with 2 Full Baths- All have their own private Bathroom Vanities and Walk-in Closets! Cute Loft/Reading Area Upstairs. Screened Porch Overlooking Private Backyard offers Ceiling Fan and Wired for tv. Fully fenced backyard with an Additional 20 feet Beyond the fence line for Expansion. Large Patio with Cute Brick Border. 3 Car Side Facing Garage w/ Epoxy Flooring. Driveway with tons of parking and Basketball Hoop with plenty of space to play hoops! ARLO Camera System. Exterior Painted 2022
Zillow last checked: 8 hours ago
Listing updated: May 16, 2025 at 02:08pm
Listed by:
Mary C Towler 678-520-0414,
Atlanta Communities
Bought with:
Joy Gilliam, 318193
Coldwell Banker Realty
Source: GAMLS,MLS#: 10493518
Facts & features
Interior
Bedrooms & bathrooms
- Bedrooms: 5
- Bathrooms: 4
- Full bathrooms: 4
- Main level bathrooms: 2
- Main level bedrooms: 2
Dining room
- Features: Seats 12+, Separate Room
Kitchen
- Features: Breakfast Room, Kitchen Island, Solid Surface Counters, Walk-in Pantry
Heating
- Central, Forced Air, Natural Gas
Cooling
- Ceiling Fan(s), Central Air, Electric
Appliances
- Included: Cooktop, Dishwasher, Disposal, Gas Water Heater, Microwave, Oven, Stainless Steel Appliance(s)
- Laundry: Mud Room, Other
Features
- Beamed Ceilings, High Ceilings, Tile Bath, Vaulted Ceiling(s), Walk-In Closet(s)
- Flooring: Hardwood, Tile
- Windows: Double Pane Windows
- Basement: None
- Attic: Pull Down Stairs
- Number of fireplaces: 1
- Fireplace features: Factory Built, Family Room, Gas Starter
Interior area
- Total structure area: 3,167
- Total interior livable area: 3,167 sqft
- Finished area above ground: 3,167
- Finished area below ground: 0
Property
Parking
- Total spaces: 3
- Parking features: Attached, Garage, Garage Door Opener, Kitchen Level, Parking Pad, Side/Rear Entrance
- Has attached garage: Yes
- Has uncovered spaces: Yes
Accessibility
- Accessibility features: Accessible Entrance
Features
- Levels: One and One Half
- Stories: 1
- Patio & porch: Patio, Porch
- Exterior features: Sprinkler System
- Fencing: Back Yard,Fenced,Privacy,Wood
Lot
- Size: 0.43 Acres
- Features: Cul-De-Sac, Level
Details
- Parcel number: 19022700290
Construction
Type & style
- Home type: SingleFamily
- Architectural style: Brick Front,Craftsman,Traditional
- Property subtype: Single Family Residence
Materials
- Brick, Concrete, Other
- Foundation: Slab
- Roof: Composition
Condition
- Resale
- New construction: No
- Year built: 2017
Utilities & green energy
- Sewer: Public Sewer
- Water: Public
- Utilities for property: Cable Available, Electricity Available, High Speed Internet, Natural Gas Available, Phone Available, Sewer Available, Underground Utilities, Water Available
Community & neighborhood
Security
- Security features: Security System, Smoke Detector(s)
Community
- Community features: Clubhouse, Park, Playground, Pool, Sidewalks, Street Lights, Tennis Court(s)
Location
- Region: Powder Springs
- Subdivision: Stone Mill Creek
HOA & financial
HOA
- Has HOA: Yes
- HOA fee: $950 annually
- Services included: Reserve Fund, Swimming, Tennis
Other
Other facts
- Listing agreement: Exclusive Right To Sell
Price history
| Date | Event | Price |
|---|---|---|
| 5/13/2025 | Sold | $683,000+1.2%$216/sqft |
Source: | ||
| 4/4/2025 | Listed for sale | $675,000$213/sqft |
Source: | ||
Public tax history
| Year | Property taxes | Tax assessment |
|---|---|---|
| 2024 | $6,827 +22.9% | $259,348 +14.9% |
| 2023 | $5,557 -9.5% | $225,808 |
| 2022 | $6,143 +11.5% | $225,808 +14.8% |
Find assessor info on the county website
Neighborhood: 30127
Nearby schools
GreatSchools rating
- 8/10Kemp Elementary SchoolGrades: PK-5Distance: 1.1 mi
- 8/10Lost Mountain Middle SchoolGrades: 6-8Distance: 3.7 mi
- 9/10Hillgrove High SchoolGrades: 9-12Distance: 3 mi
Schools provided by the listing agent
- Elementary: Kemp
- Middle: Lost Mountain
- High: Hillgrove
Source: GAMLS. This data may not be complete. We recommend contacting the local school district to confirm school assignments for this home.
Get a cash offer in 3 minutes
Find out how much your home could sell for in as little as 3 minutes with a no-obligation cash offer.
Estimated market value
$680,800
Get a cash offer in 3 minutes
Find out how much your home could sell for in as little as 3 minutes with a no-obligation cash offer.
Estimated market value
$680,800
