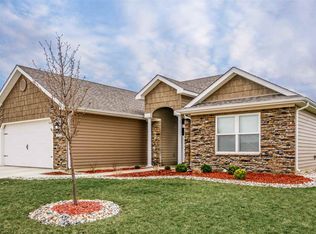Closed
$385,000
1344 Bears Pass, Decatur, IN 46733
3beds
2,048sqft
Single Family Residence
Built in 2015
7,405.2 Square Feet Lot
$378,300 Zestimate®
$--/sqft
$1,947 Estimated rent
Home value
$378,300
$359,000 - $397,000
$1,947/mo
Zestimate® history
Loading...
Owner options
Explore your selling options
What's special
Looking for the home that has everything, you have just found it. 3 Bedroom, 2 Full bath home with split bedroom floor plan, large master bedroom with tiled shower. 9 ft ceiling throughout the home, fireplace in the family room, large walk-in pantry and mud room. Large 3 car garage with 3rd bay being 32 ft long with 4th garage door for all the toys. Full house generator, 3 season room and the best for last inground heated pool with auto cover just in time for summer. Realtor owned
Zillow last checked: 8 hours ago
Listing updated: May 09, 2024 at 04:34pm
Listed by:
Adam R Clark Cell:260-223-1568,
1st Class Hoosier Realty
Bought with:
Kristen Reynolds, RB17001214
C21 Advance Realty
Source: IRMLS,MLS#: 202407917
Facts & features
Interior
Bedrooms & bathrooms
- Bedrooms: 3
- Bathrooms: 2
- Full bathrooms: 2
- Main level bedrooms: 3
Bedroom 1
- Level: Main
Bedroom 2
- Level: Main
Dining room
- Area: 104
- Dimensions: 13 x 8
Family room
- Area: 130
- Dimensions: 13 x 10
Kitchen
- Area: 150
- Dimensions: 15 x 10
Living room
- Area: 300
- Dimensions: 20 x 15
Heating
- Forced Air
Cooling
- Central Air
Appliances
- Included: Disposal, Dishwasher, Microwave, Refrigerator, Electric Range, Electric Water Heater
- Laundry: Dryer Hook Up Gas/Elec, Sink
Features
- Ceiling-9+, Ceiling Fan(s), Walk-In Closet(s), Pantry, Split Br Floor Plan
- Flooring: Carpet, Laminate
- Doors: Pocket Doors, Storm Door(s)
- Windows: Blinds
- Has basement: No
- Number of fireplaces: 1
- Fireplace features: Family Room
Interior area
- Total structure area: 2,048
- Total interior livable area: 2,048 sqft
- Finished area above ground: 2,048
- Finished area below ground: 0
Property
Parking
- Total spaces: 3
- Parking features: Attached, Garage Door Opener, Concrete
- Attached garage spaces: 3
- Has uncovered spaces: Yes
Features
- Levels: One
- Stories: 1
- Patio & porch: Patio
- Fencing: Vinyl
Lot
- Size: 7,405 sqft
- Dimensions: 103X57
- Features: Level, City/Town/Suburb, Landscaped
Details
- Parcel number: 010228301001.173014
- Other equipment: Generator-Whole House, Pool Equipment
Construction
Type & style
- Home type: SingleFamily
- Architectural style: Ranch
- Property subtype: Single Family Residence
Materials
- Stone, Vinyl Siding
- Foundation: Slab
- Roof: Shingle
Condition
- New construction: No
- Year built: 2015
Utilities & green energy
- Gas: NIPSCO
- Sewer: City
- Water: City
Community & neighborhood
Community
- Community features: Pool
Location
- Region: Decatur
- Subdivision: Meadows at Cross Creek
Other
Other facts
- Listing terms: Cash,Conventional,FHA,USDA Loan
Price history
| Date | Event | Price |
|---|---|---|
| 5/8/2024 | Sold | $385,000-2.5% |
Source: | ||
| 4/3/2024 | Pending sale | $394,900 |
Source: | ||
| 3/11/2024 | Listed for sale | $394,900 |
Source: | ||
Public tax history
| Year | Property taxes | Tax assessment |
|---|---|---|
| 2024 | $3,198 +6.7% | $315,900 +7% |
| 2023 | $2,998 +21.6% | $295,200 +6.5% |
| 2022 | $2,465 +6.2% | $277,200 +12.5% |
Find assessor info on the county website
Neighborhood: 46733
Nearby schools
GreatSchools rating
- 8/10Bellmont Middle SchoolGrades: 6-8Distance: 2.2 mi
- 7/10Bellmont Senior High SchoolGrades: 9-12Distance: 2 mi
Schools provided by the listing agent
- Elementary: Bellmont
- Middle: Bellmont
- High: Bellmont
- District: North Adams Community
Source: IRMLS. This data may not be complete. We recommend contacting the local school district to confirm school assignments for this home.
Get pre-qualified for a loan
At Zillow Home Loans, we can pre-qualify you in as little as 5 minutes with no impact to your credit score.An equal housing lender. NMLS #10287.
