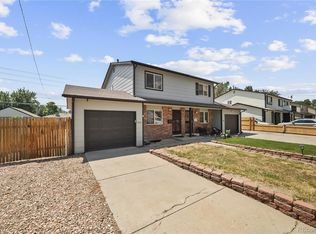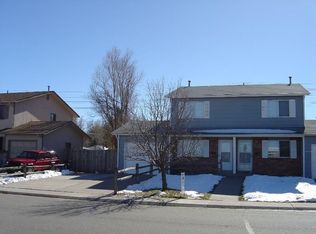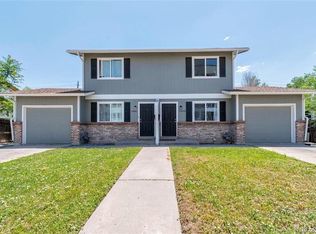Sold for $415,000 on 05/30/25
$415,000
13438 E 13th Place, Aurora, CO 80011
3beds
1,350sqft
Townhouse
Built in 1982
4,269 Square Feet Lot
$405,100 Zestimate®
$307/sqft
$2,592 Estimated rent
Home value
$405,100
$381,000 - $433,000
$2,592/mo
Zestimate® history
Loading...
Owner options
Explore your selling options
What's special
Welcome to your beautifully updated new home—with no HOA! This spacious half-duplex offers 3 bedrooms and 3 stylish bathrooms, all enhanced by brand-new flooring and fresh paint throughout. The modern kitchen, featuring quartz countertops, all-new appliances, and elegant finishes, blends style and functionality to elevate your everyday living experience.
Step outside to your private, fenced backyard—perfect for relaxing, entertaining, or simply enjoying a peaceful moment. You’ll also appreciate the convenience of a detached one-car garage and a brand-new roof for added peace of mind.
Centrally located near I-225 and I-70, you’re just 15 minutes from the airport and only 5 minutes from CU Anschutz Medical Campus and Children’s Hospital. With grocery stores, restaurants, and commuting options all nearby, this home offers the ideal combination of comfort, convenience, and modern living.
Zillow last checked: 8 hours ago
Listing updated: June 02, 2025 at 11:08am
Listed by:
Shani Harari 720-252-4848 shani.harari@theagencyre.com,
The Agency - Denver
Bought with:
Cindy Waltemath, 100051494
Turn Key Homes LLC
Source: REcolorado,MLS#: 2889113
Facts & features
Interior
Bedrooms & bathrooms
- Bedrooms: 3
- Bathrooms: 3
- Full bathrooms: 1
- 3/4 bathrooms: 1
- 1/2 bathrooms: 1
- Main level bathrooms: 1
Bedroom
- Level: Upper
Bedroom
- Level: Upper
Bedroom
- Level: Basement
Bathroom
- Level: Upper
Bathroom
- Level: Main
Bathroom
- Level: Basement
Bonus room
- Level: Basement
Dining room
- Level: Main
Kitchen
- Level: Main
Laundry
- Level: Basement
Living room
- Level: Main
Heating
- Forced Air
Cooling
- Central Air
Appliances
- Included: Dishwasher, Disposal, Dryer, Microwave, Oven, Refrigerator, Washer
Features
- Basement: Finished
- Common walls with other units/homes: 1 Common Wall
Interior area
- Total structure area: 1,350
- Total interior livable area: 1,350 sqft
- Finished area above ground: 900
- Finished area below ground: 450
Property
Parking
- Total spaces: 1
- Parking features: Garage - Attached
- Attached garage spaces: 1
Features
- Levels: Two
- Stories: 2
Lot
- Size: 4,269 sqft
Details
- Parcel number: 031054397
- Special conditions: Standard
Construction
Type & style
- Home type: Townhouse
- Property subtype: Townhouse
- Attached to another structure: Yes
Materials
- Wood Siding
- Roof: Composition
Condition
- Year built: 1982
Utilities & green energy
- Sewer: Public Sewer
- Water: Public
Community & neighborhood
Location
- Region: Aurora
- Subdivision: Hoffman Heights
Other
Other facts
- Listing terms: 1031 Exchange,Cash,Conventional,FHA,VA Loan
- Ownership: Corporation/Trust
Price history
| Date | Event | Price |
|---|---|---|
| 5/30/2025 | Sold | $415,000+7.8%$307/sqft |
Source: | ||
| 5/13/2025 | Pending sale | $385,000$285/sqft |
Source: | ||
| 5/8/2025 | Listed for sale | $385,000+140.6%$285/sqft |
Source: | ||
| 6/27/2024 | Listing removed | -- |
Source: Zillow Rentals | ||
| 6/20/2024 | Listed for rent | $1,700-24.4%$1/sqft |
Source: Zillow Rentals | ||
Public tax history
| Year | Property taxes | Tax assessment |
|---|---|---|
| 2024 | $1,662 +0.7% | $17,882 -17.9% |
| 2023 | $1,650 -3.1% | $21,776 +32.5% |
| 2022 | $1,704 | $16,437 -2.8% |
Find assessor info on the county website
Neighborhood: Jewell Heights - Hoffman Heights
Nearby schools
GreatSchools rating
- 3/10Vaughn Elementary SchoolGrades: PK-5Distance: 0.2 mi
- 4/10Aurora Central High SchoolGrades: PK-12Distance: 1 mi
- 4/10North Middle School Health Sciences And TechnologyGrades: 6-8Distance: 1.1 mi
Schools provided by the listing agent
- Elementary: Vaughn
- Middle: South
- High: Aurora Central
- District: Adams-Arapahoe 28J
Source: REcolorado. This data may not be complete. We recommend contacting the local school district to confirm school assignments for this home.
Get a cash offer in 3 minutes
Find out how much your home could sell for in as little as 3 minutes with a no-obligation cash offer.
Estimated market value
$405,100
Get a cash offer in 3 minutes
Find out how much your home could sell for in as little as 3 minutes with a no-obligation cash offer.
Estimated market value
$405,100


