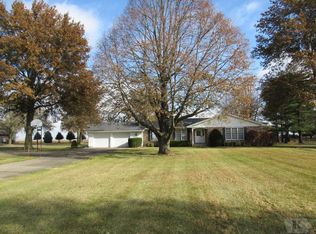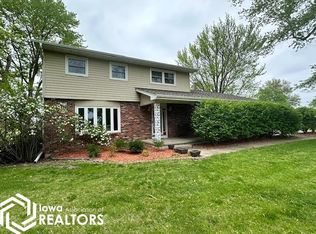Sold
$300,000
13437 Angle Rd, Ottumwa, IA 52501
3beds
1,529sqft
Single Family Residence
Built in 1976
1.38 Acres Lot
$313,600 Zestimate®
$196/sqft
$1,641 Estimated rent
Home value
$313,600
$298,000 - $329,000
$1,641/mo
Zestimate® history
Loading...
Owner options
Explore your selling options
What's special
Located on the North side of Ottumwa, this ranch style home sits across from the 6th hole at Cedar Creek Golf Course. Enjoy the large 1 acre plus lot with fenced in back yard for all your privacy needs. The layout of the main floor is more than ideal, featuring over 1,500 sq. ft. of living space including 3 bedrooms, 2 full bathrooms, a formal dining room and a fireplace in the living room. Downstairs you will find another living area, kitchenette, bar, 3 nonconforming bedrooms, and another full bath with laundry room. Real hardwood floors in the main living area, wood style tile flooring in the kitchen/formal dining room, newer stainless appliances and a massive whirlpool jet tub in the master bath are just a few of the many amenities this property offers. New paint throughout the home and new carpet has been installed in the basement. Do not sit on this one, this is a highly sought after neighborhood with very few opportunities. This home is in Eisenhower School District.
Zillow last checked: 8 hours ago
Listing updated: June 11, 2024 at 08:42am
Listed by:
Rachel Wilson 641-895-9624,
Iowa Realty South Lakes
Bought with:
Rachel Wilson, ***
Hometown Realty
Source: NoCoast MLS as distributed by MLS GRID,MLS#: 6307735
Facts & features
Interior
Bedrooms & bathrooms
- Bedrooms: 3
- Bathrooms: 3
- Full bathrooms: 3
Bedroom 2
- Level: Main
Bedroom 3
- Level: Main
Other
- Level: Main
Dining room
- Description: Separate/Formal Dining Rm
- Level: Main
Other
- Level: Basement
Other
- Level: Basement
Kitchen
- Level: Main
Living room
- Level: Main
Heating
- Forced Air
Cooling
- Central Air
Appliances
- Included: Range, Dishwasher, Refrigerator, Washer, Dryer, Disposal, Gas Water Heater
Features
- Basement: Finished,Full,Concrete
- Number of fireplaces: 1
- Fireplace features: Brick, Living Room, Wood Burning
Interior area
- Total interior livable area: 1,529 sqft
- Finished area below ground: 1,529
Property
Parking
- Total spaces: 2
- Parking features: Attached, Asphalt
- Garage spaces: 2
Accessibility
- Accessibility features: None
Lot
- Size: 1.38 Acres
- Dimensions: 1.38 acres m/l
Details
- Foundation area: 1529
- Parcel number: 007253610701000
Construction
Type & style
- Home type: SingleFamily
- Architectural style: Ranch
- Property subtype: Single Family Residence
Materials
- Brick
- Roof: Shingle
Condition
- Year built: 1976
Utilities & green energy
- Sewer: Septic Tank
- Water: Public
Community & neighborhood
Location
- Region: Ottumwa
HOA & financial
HOA
- Has HOA: No
- Association name: SEIA
Other
Other facts
- Road surface type: Paved
Price history
| Date | Event | Price |
|---|---|---|
| 9/29/2023 | Sold | $300,000+0%$196/sqft |
Source: | ||
| 9/7/2023 | Pending sale | $299,900$196/sqft |
Source: | ||
| 8/4/2023 | Contingent | $299,900$196/sqft |
Source: | ||
| 7/27/2023 | Price change | $299,900-3.2%$196/sqft |
Source: | ||
| 6/22/2023 | Price change | $309,900-5.8%$203/sqft |
Source: | ||
Public tax history
| Year | Property taxes | Tax assessment |
|---|---|---|
| 2024 | $3,776 +13.3% | $303,940 |
| 2023 | $3,334 +14.1% | $303,940 +28.3% |
| 2022 | $2,922 +0.4% | $236,810 +5.9% |
Find assessor info on the county website
Neighborhood: 52501
Nearby schools
GreatSchools rating
- 5/10Eisenhower Elementary SchoolGrades: K-5Distance: 2 mi
- 2/10Evans Middle SchoolGrades: 6-8Distance: 5.8 mi
- 4/10Ottumwa High SchoolGrades: 9-12Distance: 8.4 mi

Get pre-qualified for a loan
At Zillow Home Loans, we can pre-qualify you in as little as 5 minutes with no impact to your credit score.An equal housing lender. NMLS #10287.

