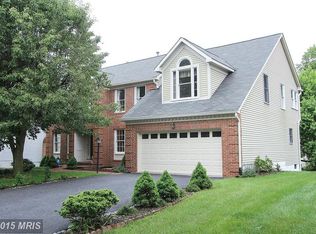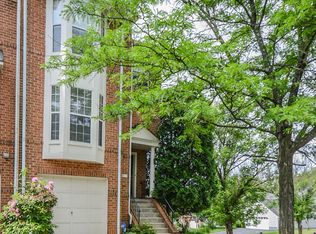Sold for $689,000
$689,000
13436 Bregman Rd, Silver Spring, MD 20904
5beds
3,520sqft
Single Family Residence
Built in 1989
0.25 Acres Lot
$749,200 Zestimate®
$196/sqft
$3,547 Estimated rent
Home value
$749,200
$712,000 - $787,000
$3,547/mo
Zestimate® history
Loading...
Owner options
Explore your selling options
What's special
Bright, Spacious and Updated Centrally-Located Colonial with Walkout Basement and Porch, Updated Kitchen, 2-Car Garage and Huge Yard! Main Level features Spacious Living Room and Family Room, Open Kitchen with Stainless Appliances (with Brand New Refrigerator and Dishwasher), Quartz Counters, and Breakfast Bar opening to Breakfast Room, Separate Dining Room, Main Level Laundry, and Powder Room. Upper Level features Owner's Suite with Vaulted Ceilings, His and Hers Walk-in Closets, and Spacious Owner's Bath with Soaking Tub, Dual Vanity, and Separate Shower. Upper Level continues to Three Additional Generously-Sized Bedrooms and Full Hall Bath. Walkout Lower Level features New LVP Wide-Plank Flooring throughout, Kitchenette, Rec Room, Office/Den, Full Bath, and More, and Walks Out to the Incredibly Large, Fenced Yard! New Carpet and Paint Throughout! HVAC Replaced 2022/2023, Recently Replaced Architectural Shingle Roof, Recently Repaved Driveway, New Dishwasher, Fridge, Quartz Counters and Other Updates Just Completed! This Home is Ideally Located to Randolph Rd, New Hampshire Ave, I-200, I-95, Grocery, Shopping and Much More!
Zillow last checked: 8 hours ago
Listing updated: November 17, 2023 at 12:33pm
Listed by:
Alex Goumilevski 240-401-9142,
RE/MAX Realty Services
Bought with:
Claudia MacDonald, 667164
Redfin Corp
Source: Bright MLS,MLS#: MDMC2111574
Facts & features
Interior
Bedrooms & bathrooms
- Bedrooms: 5
- Bathrooms: 4
- Full bathrooms: 3
- 1/2 bathrooms: 1
- Main level bathrooms: 1
Basement
- Description: Percent Finished: 100.0
- Area: 1188
Heating
- Forced Air, Central, Natural Gas
Cooling
- Central Air, Electric
Appliances
- Included: Stainless Steel Appliance(s), Oven/Range - Gas, Refrigerator, Dishwasher, Exhaust Fan, Washer, Dryer, Water Heater, Gas Water Heater
- Laundry: Main Level, Washer In Unit, Dryer In Unit
Features
- Breakfast Area, Dining Area, Family Room Off Kitchen, Open Floorplan, Kitchen - Table Space, Kitchenette, Primary Bath(s), Upgraded Countertops, Walk-In Closet(s), Other, Dry Wall, Vaulted Ceiling(s)
- Flooring: Luxury Vinyl, Carpet
- Windows: Double Pane Windows, Wood Frames
- Basement: Partial,Finished,Exterior Entry,Concrete,Rear Entrance,Walk-Out Access
- Number of fireplaces: 1
- Fireplace features: Wood Burning
Interior area
- Total structure area: 3,608
- Total interior livable area: 3,520 sqft
- Finished area above ground: 2,420
- Finished area below ground: 1,100
Property
Parking
- Total spaces: 4
- Parking features: Garage Faces Front, Asphalt, Driveway, Attached
- Attached garage spaces: 2
- Uncovered spaces: 2
Accessibility
- Accessibility features: Other
Features
- Levels: Three
- Stories: 3
- Patio & porch: Porch, Patio
- Pool features: None
- Fencing: Full,Wood
Lot
- Size: 0.25 Acres
- Features: Suburban
Details
- Additional structures: Above Grade, Below Grade
- Parcel number: 160502733038
- Zoning: PD7
- Special conditions: Standard
Construction
Type & style
- Home type: SingleFamily
- Architectural style: Colonial
- Property subtype: Single Family Residence
Materials
- Brick Front
- Foundation: Concrete Perimeter
- Roof: Architectural Shingle
Condition
- New construction: No
- Year built: 1989
Utilities & green energy
- Sewer: Public Sewer
- Water: Public
- Utilities for property: Natural Gas Available, Electricity Available, Water Available, Sewer Available, Underground Utilities, Fiber Optic
Community & neighborhood
Security
- Security features: Main Entrance Lock
Location
- Region: Silver Spring
- Subdivision: Nottingham Woods
HOA & financial
HOA
- Has HOA: Yes
- HOA fee: $62 monthly
- Amenities included: Tennis Court(s), Tot Lots/Playground
- Services included: Trash, Other
- Association name: NOTTINGHAM WOODS
Other
Other facts
- Listing agreement: Exclusive Right To Sell
- Ownership: Fee Simple
Price history
| Date | Event | Price |
|---|---|---|
| 11/17/2023 | Sold | $689,000+6%$196/sqft |
Source: | ||
| 10/30/2023 | Pending sale | $649,900$185/sqft |
Source: | ||
| 10/27/2023 | Listed for sale | $649,900$185/sqft |
Source: | ||
Public tax history
| Year | Property taxes | Tax assessment |
|---|---|---|
| 2025 | $6,762 +7.3% | $601,033 +9.8% |
| 2024 | $6,299 +10.8% | $547,167 +10.9% |
| 2023 | $5,684 +4.4% | $493,300 |
Find assessor info on the county website
Neighborhood: 20904
Nearby schools
GreatSchools rating
- 7/10Westover Elementary SchoolGrades: PK-5Distance: 0.7 mi
- 3/10White Oak Middle SchoolGrades: 6-8Distance: 1.5 mi
- 4/10Springbrook High SchoolGrades: 9-12Distance: 1.3 mi
Schools provided by the listing agent
- Elementary: Westover
- Middle: White Oak
- High: Springbrook
- District: Montgomery County Public Schools
Source: Bright MLS. This data may not be complete. We recommend contacting the local school district to confirm school assignments for this home.

Get pre-qualified for a loan
At Zillow Home Loans, we can pre-qualify you in as little as 5 minutes with no impact to your credit score.An equal housing lender. NMLS #10287.

