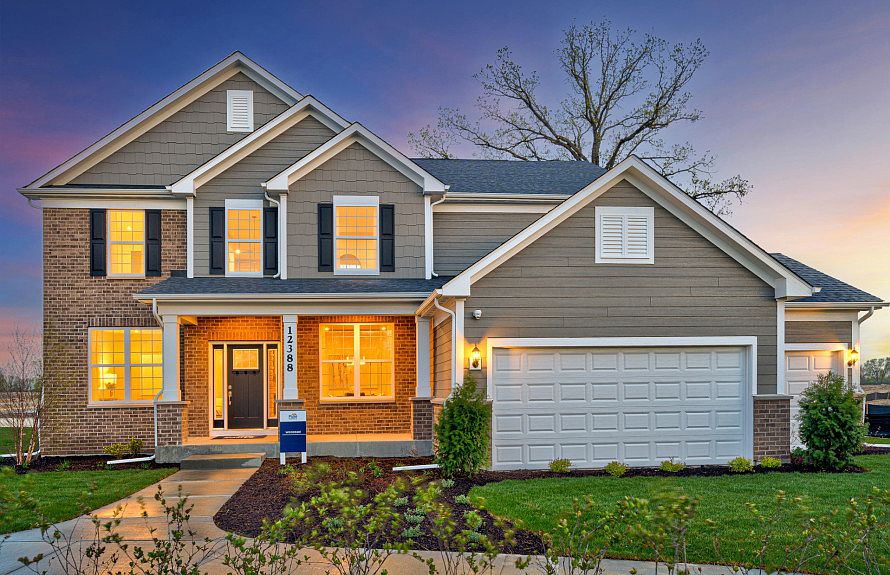Welcome home to Gleneagles in Lemont school district! We offer open concept plans for today's lifestyle. THIS HOME IS TO BE BUILT. The Abbeyville ranch duplex welcomes you with beautiful finishes and great options throughout. This is a 3 bed, 3 bath ranch with a den and loft. This home features luxury vinyl plank flooring in all rooms except for the deep carpeted bedrooms. Your chef's kitchen is complete with 42" cabinets with crown molding, a large island with pendant lighting and built-in SS appliances with white Quartz countertops. You have plenty of storage in the unfinished basement. You will love your owner's bedroom suite that is tucked away for privacy. Picture yourself relaxing in your ensuite bath after a day of golf or shopping. Your elegant bath has a double bowl vanity with quartz counter and large ceramic-tiled shower. You will love our included features like Smart Home wiring; fully sodded homesite and concrete drive. Homesite 32402. Photos of model home shown with some options not included at this price. This new Abbeyville includes the optional 2nd floor loft, bedroom and full bath. Plus you have a beautiful water view from your bright airy sunroom!
Pending
$658,168
13435 Belfast Way, Lemont, IL 60439
3beds
2,182sqft
Duplex, Single Family Residence
Built in 2024
-- sqft lot
$-- Zestimate®
$302/sqft
$286/mo HOA
- 298 days
- on Zillow |
- 21 |
- 0 |
Zillow last checked: 7 hours ago
Listing updated: April 01, 2025 at 08:19am
Listing courtesy of:
Nicholas Solano 630-427-5444,
Twin Vines Real Estate Svcs
Source: MRED as distributed by MLS GRID,MLS#: 12099102
Travel times
Schedule tour
Select your preferred tour type — either in-person or real-time video tour — then discuss available options with the builder representative you're connected with.
Select a date
Facts & features
Interior
Bedrooms & bathrooms
- Bedrooms: 3
- Bathrooms: 3
- Full bathrooms: 3
Rooms
- Room types: Eating Area, Loft, Great Room, Den
Primary bedroom
- Features: Bathroom (Full)
- Level: Main
- Area: 195 Square Feet
- Dimensions: 13X15
Bedroom 2
- Level: Main
- Area: 121 Square Feet
- Dimensions: 11X11
Bedroom 3
- Level: Second
- Area: 132 Square Feet
- Dimensions: 11X12
Den
- Level: Main
- Area: 120 Square Feet
- Dimensions: 10X12
Eating area
- Level: Main
- Area: 120 Square Feet
- Dimensions: 12X10
Great room
- Level: Main
- Area: 195 Square Feet
- Dimensions: 13X15
Kitchen
- Features: Kitchen (Island, Pantry-Closet)
- Level: Main
- Area: 168 Square Feet
- Dimensions: 14X12
Loft
- Level: Second
- Area: 255 Square Feet
- Dimensions: 17X15
Heating
- Natural Gas
Cooling
- Central Air
Appliances
- Included: Microwave, Dishwasher, Disposal, Stainless Steel Appliance(s), Cooktop, Oven, Range Hood
Features
- Walk-In Closet(s), High Ceilings, Open Floorplan
- Basement: Unfinished,Bath/Stubbed,Full
Interior area
- Total structure area: 0
- Total interior livable area: 2,182 sqft
Property
Parking
- Total spaces: 2
- Parking features: Concrete, On Site, Garage Owned, Attached, Garage
- Attached garage spaces: 2
Accessibility
- Accessibility features: No Disability Access
Lot
- Size: 8,438 sqft
Details
- Parcel number: 22263010020000
- Special conditions: Home Warranty
Construction
Type & style
- Home type: MultiFamily
- Property subtype: Duplex, Single Family Residence
Materials
- Brick
Condition
- New Construction
- New construction: Yes
- Year built: 2024
Details
- Builder model: ABBEYVILLE
- Builder name: Pulte Homes
- Warranty included: Yes
Utilities & green energy
- Sewer: Public Sewer
- Water: Public
Community & HOA
Community
- Subdivision: Gleneagles
HOA
- Has HOA: Yes
- Services included: Exterior Maintenance, Lawn Care, Snow Removal
- HOA fee: $286 monthly
Location
- Region: Lemont
Financial & listing details
- Price per square foot: $302/sqft
- Date on market: 7/5/2024
- Ownership: Fee Simple w/ HO Assn.
About the community
Gleneagles offers new construction homes in a desirable location within the highly regarded Lemont School District. A plethora of recreation options are nearby while access to shopping, dining, and entertainment can be found within 5 miles of the community. Our collections of ranch duplex and two-story single family homes boast a variety of open floor plans with thoughtfully-designed living spaces.
Source: Pulte

