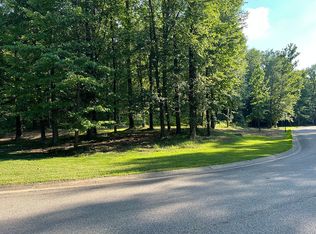2.5 acres, pole barn, and wooded seclusion on the North side! This 4 bedroom, 3 full bath home offers two family room spaces to spread out along with two additional rooms for a den/office. Choose between enjoying your beautiful views from a sunroom off the front or an elevated 14'x8' deck off the side of the home. The basement also has a storm room. Plenty of storage, including in your 30'x35' Hobgood pole barn (2005, with separate 100 Amp electric) with connected concrete drive and apron and twin overhead doors, 9' and 16'. Updates approximately 3 years old: rear home addition by Popham Construction, new 200 amp service; raised deck, LVP flooring, gutters/downspouts, roof, AC, gas range, dishwasher, refrigerator, and all carpet except for 1 bedroom is a year old.
This property is off market, which means it's not currently listed for sale or rent on Zillow. This may be different from what's available on other websites or public sources.
