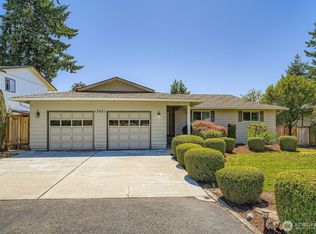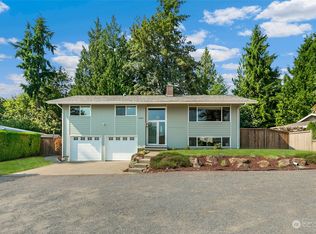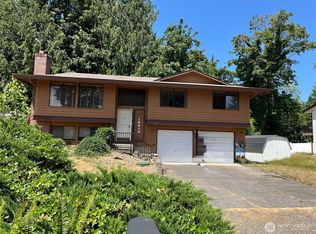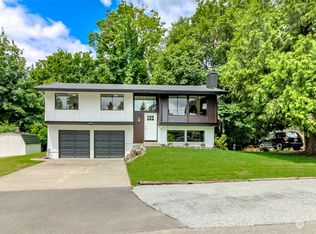Sold
Listed by:
Alyssa Mathisen,
Black Knight Real Estate LLC,
Makenna Kristine Thompson,
Black Knight Real Estate LLC
Bought with: Keller Williams Realty Bothell
$750,000
13433 SE 141st Street, Renton, WA 98059
2beds
1,790sqft
Single Family Residence
Built in 1967
0.3 Acres Lot
$830,600 Zestimate®
$419/sqft
$3,293 Estimated rent
Home value
$830,600
$772,000 - $897,000
$3,293/mo
Zestimate® history
Loading...
Owner options
Explore your selling options
What's special
Experience serene and stylish living in this meticulously remodeled mid-century home, nestled in a quiet cul-de-sac next to a lush greenbelt. Enjoy complete privacy with no direct views into neighboring homes, but a beautiful view of Mt. Rainier. The interior boasts modern upgrades, including a chef's kitchen with custom cabinets and quartz countertops. The spacious yard offers endless possibilities for a garden, patio, or entertaining area. Key highlights include a new septic system installed just two years ago and an additional vacant lot included in the sale. Embrace comfort and tranquility in this exceptional retreat.
Zillow last checked: 8 hours ago
Listing updated: June 21, 2025 at 04:02am
Listed by:
Alyssa Mathisen,
Black Knight Real Estate LLC,
Makenna Kristine Thompson,
Black Knight Real Estate LLC
Bought with:
Matthew J. Dubas, 23024926
Keller Williams Realty Bothell
Johanna Bourgette, 135720
Keller Williams Realty Bothell
Source: NWMLS,MLS#: 2332341
Facts & features
Interior
Bedrooms & bathrooms
- Bedrooms: 2
- Bathrooms: 3
- Full bathrooms: 1
- 3/4 bathrooms: 1
- 1/2 bathrooms: 1
- Main level bathrooms: 1
Other
- Level: Main
Den office
- Level: Main
Entry hall
- Level: Main
Great room
- Level: Main
Kitchen with eating space
- Level: Main
Heating
- Fireplace, Baseboard, Forced Air, Electric
Cooling
- None
Appliances
- Included: Dishwasher(s), Disposal, Dryer(s), Refrigerator(s), Stove(s)/Range(s), Washer(s), Garbage Disposal
Features
- Dining Room
- Flooring: Laminate
- Basement: None
- Number of fireplaces: 1
- Fireplace features: Wood Burning, Main Level: 1, Fireplace
Interior area
- Total structure area: 1,790
- Total interior livable area: 1,790 sqft
Property
Parking
- Total spaces: 2
- Parking features: Driveway, Attached Garage, Off Street, RV Parking
- Attached garage spaces: 2
Features
- Levels: Two
- Stories: 2
- Entry location: Main
- Patio & porch: Dining Room, Fireplace, Laminate
- Has view: Yes
- View description: Mountain(s)
Lot
- Size: 0.30 Acres
- Features: Corner Lot, Cul-De-Sac, Dead End Street, Deck, Fenced-Partially, Gas Available, High Speed Internet, Outbuildings, RV Parking
- Topography: Partial Slope
- Residential vegetation: Wooded
Details
- Parcel number: 5127000180
- Zoning description: Jurisdiction: County
- Special conditions: Standard
Construction
Type & style
- Home type: SingleFamily
- Property subtype: Single Family Residence
Materials
- Wood Siding
- Roof: Torch Down
Condition
- Very Good
- Year built: 1967
- Major remodel year: 1967
Utilities & green energy
- Sewer: Septic Tank
- Water: Public
Community & neighborhood
Community
- Community features: Trail(s)
Location
- Region: Renton
- Subdivision: Highlands
HOA & financial
HOA
- HOA fee: $75 annually
Other
Other facts
- Listing terms: Cash Out,Conventional,Rehab Loan,See Remarks
- Cumulative days on market: 80 days
Price history
| Date | Event | Price |
|---|---|---|
| 5/21/2025 | Sold | $750,000-3.2%$419/sqft |
Source: | ||
| 4/22/2025 | Pending sale | $775,000$433/sqft |
Source: | ||
| 4/18/2025 | Listed for sale | $775,000+37.2%$433/sqft |
Source: | ||
| 10/13/2022 | Sold | $565,000-5.7%$316/sqft |
Source: | ||
| 9/14/2022 | Pending sale | $599,000$335/sqft |
Source: | ||
Public tax history
| Year | Property taxes | Tax assessment |
|---|---|---|
| 2024 | $7,903 +11.9% | $708,000 +18.2% |
| 2023 | $7,064 -4.8% | $599,000 -15.9% |
| 2022 | $7,423 +18.1% | $712,000 +40.2% |
Find assessor info on the county website
Neighborhood: East Renton Highlands
Nearby schools
GreatSchools rating
- 10/10Maplewood Heights Elementary SchoolGrades: K-5Distance: 0.8 mi
- 6/10Mcknight Middle SchoolGrades: 6-8Distance: 2.4 mi
- 6/10Hazen Senior High SchoolGrades: 9-12Distance: 1.9 mi

Get pre-qualified for a loan
At Zillow Home Loans, we can pre-qualify you in as little as 5 minutes with no impact to your credit score.An equal housing lender. NMLS #10287.



