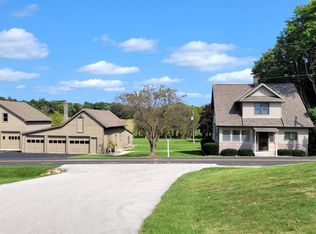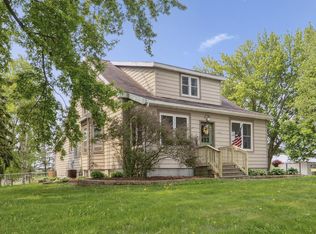Closed
$217,900
13433 Louis Corners ROAD, Kiel, WI 53042
3beds
1,460sqft
Single Family Residence
Built in 1930
0.67 Acres Lot
$250,600 Zestimate®
$149/sqft
$1,479 Estimated rent
Home value
$250,600
$238,000 - $263,000
$1,479/mo
Zestimate® history
Loading...
Owner options
Explore your selling options
What's special
If you are looking for a classic farmhouse with all the updates and charm, this home is for you! The floor plan seamlessly connects the living, dining, and kitchen areas, creating a spacious and inviting atmosphere. Natural light floods in through the large windows, casting a warm glow on the HW floors. A beautiful and functional kitchen with ample counter space and modern appliances greets you. Connected to a formal dining area, the downstairs space is perfect for both relaxing and entertaining. A large living room and a full BA complete the LL. The beautiful staircase leads up to the 3 BR, all of which are generously sized with plenty of natural light and 2nd full BA. The list of updates is lengthy, but one impressive highlight is 2nd floor laundry! Expansive yard great for gardening
Zillow last checked: 8 hours ago
Listing updated: November 07, 2023 at 03:14am
Listed by:
Rich Ryan,
Pleasant View Realty, LLC
Bought with:
Megan Loose
Source: WIREX MLS,MLS#: 1852261 Originating MLS: Metro MLS
Originating MLS: Metro MLS
Facts & features
Interior
Bedrooms & bathrooms
- Bedrooms: 3
- Bathrooms: 2
- Full bathrooms: 2
Primary bedroom
- Level: Upper
- Area: 132
- Dimensions: 12 x 11
Bedroom 2
- Level: Upper
- Area: 143
- Dimensions: 13 x 11
Bedroom 3
- Level: Upper
- Area: 121
- Dimensions: 11 x 11
Bathroom
- Features: Whirlpool, Shower Over Tub, Shower Stall
Kitchen
- Level: Main
- Area: 156
- Dimensions: 13 x 12
Living room
- Level: Main
- Area: 264
- Dimensions: 24 x 11
Heating
- Natural Gas, Forced Air
Cooling
- Central Air
Appliances
- Included: Dishwasher, Disposal, Dryer, Oven, Refrigerator, Washer, Water Softener
Features
- High Speed Internet
- Flooring: Wood or Sim.Wood Floors
- Windows: Skylight(s)
- Basement: 8'+ Ceiling,Full,Stone,Walk-Out Access
Interior area
- Total structure area: 1,460
- Total interior livable area: 1,460 sqft
Property
Parking
- Total spaces: 2
- Parking features: Detached, 2 Car
- Garage spaces: 2
Features
- Levels: Two
- Stories: 2
- Has spa: Yes
- Spa features: Bath
Lot
- Size: 0.67 Acres
Details
- Additional structures: Garden Shed
- Parcel number: 01601401500300
- Zoning: Residential
Construction
Type & style
- Home type: SingleFamily
- Architectural style: Farmhouse/National Folk
- Property subtype: Single Family Residence
Materials
- Vinyl Siding
Condition
- 21+ Years
- New construction: No
- Year built: 1930
Utilities & green energy
- Sewer: Septic Tank
- Water: Well
Community & neighborhood
Location
- Region: Kiel
- Municipality: Schleswig
Price history
| Date | Event | Price |
|---|---|---|
| 11/6/2023 | Sold | $217,900+9%$149/sqft |
Source: | ||
| 10/4/2023 | Contingent | $199,900$137/sqft |
Source: | ||
| 9/29/2023 | Listed for sale | $199,900+43%$137/sqft |
Source: | ||
| 12/9/2015 | Sold | $139,800-3.7%$96/sqft |
Source: Public Record Report a problem | ||
| 10/9/2015 | Listed for sale | $145,200+69.8%$99/sqft |
Source: CRES #1446622 Report a problem | ||
Public tax history
| Year | Property taxes | Tax assessment |
|---|---|---|
| 2024 | $1,908 -6.1% | $129,800 |
| 2023 | $2,032 | $129,800 |
| 2022 | -- | $129,800 |
Find assessor info on the county website
Neighborhood: 53042
Nearby schools
GreatSchools rating
- 4/10Zielanis Elementary SchoolGrades: PK-4Distance: 4 mi
- 9/10Kiel Middle SchoolGrades: 5-8Distance: 4.5 mi
- 4/10Kiel High SchoolGrades: 9-12Distance: 4.1 mi
Schools provided by the listing agent
- Middle: Kiel
- High: Kiel
- District: Kiel Area
Source: WIREX MLS. This data may not be complete. We recommend contacting the local school district to confirm school assignments for this home.

Get pre-qualified for a loan
At Zillow Home Loans, we can pre-qualify you in as little as 5 minutes with no impact to your credit score.An equal housing lender. NMLS #10287.

