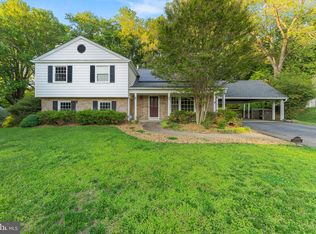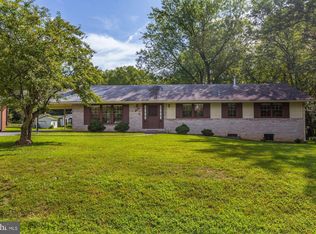This is the center-hall Colonial you've been dreaming of! Owned by an interior decorator/professional organizer with an appreciation for graciously comfortable living that is evident throughout the home. As you step through the front entry door with sidelights, your eyes will be drawn to the welcoming warmth of the hardwood entry foyer. Sunlight spills through the abundant windows in every room through the house, accentuating the gleaming hardwood floors and professionally painted walls in attractive neutral colors. Wherever you wander on the main floor, you can-t help but appreciate the open spaciousness, from the formal living room that leads to the formal dining room, which in turn travels through the kitchen. And that kitchen! The Stainless steel appliances tucked into the creamy white cabinets topped by quartz countertops. You-ll love the glass-front cabinets that flank the kitchen sink window overlooking the patio and backyard. Continue through the kitchen past the breakfast bar that adjoins majestic picture windows that brighten the dining/homework/puzzle/make-it-what-you-will area. As you turn away from the windows, your eyes will gaze up at the wood-beam ceilings that accentuate the carpeted family room, complete with a captivating stone hearth fireplace. Oh the memories that will be made and shared. As you move past the family room, you-ll enter a bonus room that does triple duty: the main floor laundry area, the mud room that opens to the back yard, or the arts and crafts room that also provides access to the enormous two car garage. Continue upstairs and into the generous master suite with walk-in closet and en suite bath, then to the three other ample bedrooms all bathed in natural light through large windows.Then head back downstairs to the bright, fully-carpeted lower level that-s also been professionally painted. You-ll probably need to come to a family agreement as to how you-ll make best use of the spacious open area. And then there are the glass french doors that open into a large office area complete with a full-sized, above-grade window, Whether it remains an office or becomes a fifth bedroom, you-ll be happy for the option.This home is nestled deep in the neighborhood, situated directly across from Westover ES (rated an 8 out of 10 by GreatSchools.org) and sits on a wooded lot that blends seamlessly with the adjoining parkland, affording maximum space and privacy. After a long day working at home, you-ll finally succumb to the temptation of the serene backyard, your peaceful oasis amidst mature trees, perennials and flowering shrubs. The gas line for your patio grill will help you show off your grill skills while the kids are at play in a yard that beckons their imagination. Plus you-re only a short walk away from Robin Hood Pool! And with all this, you-re still less than 7 minutes away from the ICC that gets you ahead of traffic no matter which direction you-ll be traveling. Come on, what are you waiting for?!?
This property is off market, which means it's not currently listed for sale or rent on Zillow. This may be different from what's available on other websites or public sources.


