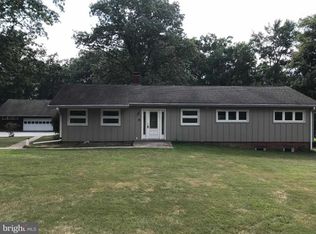STUNNING AND ENORMOUS RANCH HOME WITH 3300 FINISHED SQUARE FEET! STONE FRONT HOME WITH NEW ROOF, HARDWOOD FLOORING, NEW CARPET & PAINT THROUGHOUT, FOUR SPACIOUS BEDROOMS, THREE FULL BATHS, IN-LAW SUITE IN LOWER LEVEL WITH TWO ADD'L BEDROOMS, FULL BA, FULL KITCHEN & FAMILY ROOM WITH SEPARATE ENTRANCE! UPSTAIRS COULD HAVE HOME OFFICE W/SEPARATE ENTRANCE & BATHROOM IN ONE WING OF THIS HOME. MUST SEE!
This property is off market, which means it's not currently listed for sale or rent on Zillow. This may be different from what's available on other websites or public sources.
