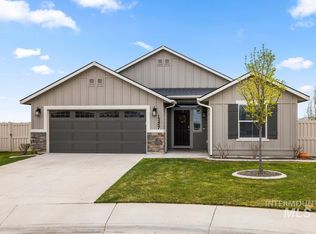Sold
Price Unknown
13433 Atlas St, Caldwell, ID 83607
3beds
2baths
1,931sqft
Single Family Residence
Built in 2020
8,712 Square Feet Lot
$451,500 Zestimate®
$--/sqft
$2,297 Estimated rent
Home value
$451,500
$429,000 - $474,000
$2,297/mo
Zestimate® history
Loading...
Owner options
Explore your selling options
What's special
Stylish single-level home situated in the serene community of Cedar Crossing, conveniently close to amenities in a prime locale. This meticulously maintained 3-bedroom, 2-bathroom home retains its pristine condition, creating an almost-new feel. The open living, dining, and kitchen spaces bask in abundant natural light streaming through expansive windows. Convenient tech center also located just off the great room. You'll delight in effortless hosting around the large kitchen island, boasting beautiful quartz counter tops. The generously sized master suite, complete with an en-suite bathroom and walk-in closet, is discreetly positioned due to the split-bedroom layout. No rear neighbors and a large private backyard with covered patio, perfect for outdoor gatherings or barbecues while admiring Idaho's ever-changing skies.
Zillow last checked: 8 hours ago
Listing updated: February 26, 2024 at 11:53am
Listed by:
Tyler Johnson 208-890-0640,
Silvercreek Realty Group
Bought with:
Shelby Matson
Idaho Life Real Estate
Source: IMLS,MLS#: 98898261
Facts & features
Interior
Bedrooms & bathrooms
- Bedrooms: 3
- Bathrooms: 2
- Main level bathrooms: 2
- Main level bedrooms: 3
Primary bedroom
- Level: Main
Bedroom 2
- Level: Main
Bedroom 3
- Level: Main
Heating
- Forced Air, Natural Gas
Cooling
- Central Air
Appliances
- Included: Gas Water Heater, Tank Water Heater, Dishwasher, Disposal, Microwave, Oven/Range Freestanding, Refrigerator, Water Softener Owned
Features
- Bath-Master, Bed-Master Main Level, Split Bedroom, Great Room, Double Vanity, Walk-In Closet(s), Breakfast Bar, Pantry, Kitchen Island, Quartz Counters, Number of Baths Main Level: 2
- Has basement: No
- Has fireplace: No
Interior area
- Total structure area: 1,931
- Total interior livable area: 1,931 sqft
- Finished area above ground: 1,931
- Finished area below ground: 0
Property
Parking
- Total spaces: 3
- Parking features: Attached
- Attached garage spaces: 3
Features
- Levels: One
- Patio & porch: Covered Patio/Deck
Lot
- Size: 8,712 sqft
- Dimensions: 126 x 68
- Features: Standard Lot 6000-9999 SF, Irrigation Available, Sidewalks, Auto Sprinkler System, Full Sprinkler System, Pressurized Irrigation Sprinkler System
Details
- Parcel number: 32824271 0
Construction
Type & style
- Home type: SingleFamily
- Property subtype: Single Family Residence
Materials
- Frame
- Foundation: Crawl Space
- Roof: Composition,Architectural Style
Condition
- Year built: 2020
Utilities & green energy
- Water: Public
- Utilities for property: Sewer Connected
Community & neighborhood
Location
- Region: Caldwell
- Subdivision: Cedar Crossing
HOA & financial
HOA
- Has HOA: Yes
- HOA fee: $440 annually
Other
Other facts
- Listing terms: Cash,Conventional,FHA,VA Loan
- Ownership: Fee Simple
- Road surface type: Paved
Price history
Price history is unavailable.
Public tax history
| Year | Property taxes | Tax assessment |
|---|---|---|
| 2025 | -- | $436,600 +10.8% |
| 2024 | $2,124 -8.1% | $394,200 -3.2% |
| 2023 | $2,311 -20.1% | $407,400 -14% |
Find assessor info on the county website
Neighborhood: 83607
Nearby schools
GreatSchools rating
- 4/10Lakevue Elementary SchoolGrades: PK-5Distance: 0.6 mi
- 5/10Vallivue Middle SchoolGrades: 6-8Distance: 1.9 mi
- 5/10Vallivue High SchoolGrades: 9-12Distance: 3 mi
Schools provided by the listing agent
- Elementary: Lakevue
- Middle: Vallivue Middle
- High: Vallivue
- District: Vallivue School District #139
Source: IMLS. This data may not be complete. We recommend contacting the local school district to confirm school assignments for this home.
