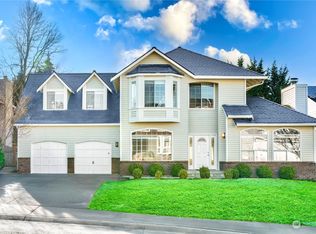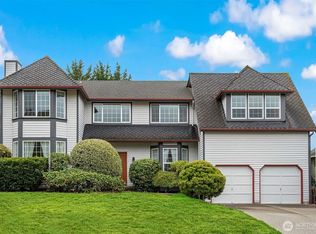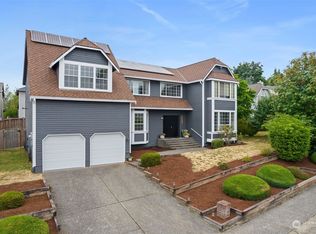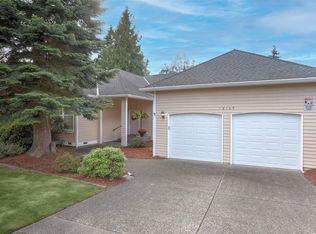Sold
Listed by:
Laura Papritz,
Real Broker LLC
Bought with: Designed Realty
$860,000
13432 SE 182nd Street, Renton, WA 98058
4beds
2,360sqft
Single Family Residence
Built in 1987
7,954.06 Square Feet Lot
$-- Zestimate®
$364/sqft
$4,127 Estimated rent
Home value
Not available
Estimated sales range
Not available
$4,127/mo
Zestimate® history
Loading...
Owner options
Explore your selling options
What's special
Fantastic opportunity to live in Fairwood, one of Kent's favorite neighborhoods. This home was reimagined by the sellers with investment in money, effort, and soul-filled care. Step inside, you’ll feel it: new and refinished hardwoods span the main level, Office/5th bedroom here, fresh interior paint and lighting brightens every room. The refreshed kitchen features smart SS appliances + walk in pantry + granite counters. Fully remodeled guest bath. Heat pump provides efficient heating + A/C. New windows and doors (with transferable warranty), carpet and a new fence complete the picture. On a cul-de-sac in Forest Estates, a neighborhood known for its community vibe, food and ice cream trucks, two private parks, and miles of wooded trails.
Zillow last checked: 8 hours ago
Listing updated: June 29, 2025 at 04:02am
Listed by:
Laura Papritz,
Real Broker LLC
Bought with:
Chris Pavlin, 127619
Designed Realty
Source: NWMLS,MLS#: 2356054
Facts & features
Interior
Bedrooms & bathrooms
- Bedrooms: 4
- Bathrooms: 3
- Full bathrooms: 2
- 1/2 bathrooms: 1
- Main level bathrooms: 1
Other
- Level: Main
Den office
- Level: Main
Dining room
- Level: Main
Entry hall
- Level: Main
Family room
- Level: Main
Kitchen with eating space
- Level: Main
Living room
- Level: Main
Utility room
- Level: Main
Heating
- Fireplace, Forced Air, Heat Pump, Electric, Natural Gas
Cooling
- Heat Pump
Appliances
- Included: Dishwasher(s), Disposal, Microwave(s), Refrigerator(s), Stove(s)/Range(s), Garbage Disposal, Water Heater: gas, Water Heater Location: Garage
Features
- Bath Off Primary, Ceiling Fan(s), Dining Room, High Tech Cabling
- Flooring: Ceramic Tile, Hardwood, Carpet
- Doors: French Doors
- Windows: Double Pane/Storm Window, Skylight(s)
- Basement: None
- Number of fireplaces: 2
- Fireplace features: Wood Burning, Main Level: 2, Fireplace
Interior area
- Total structure area: 2,360
- Total interior livable area: 2,360 sqft
Property
Parking
- Total spaces: 2
- Parking features: Attached Garage
- Attached garage spaces: 2
Features
- Levels: Two
- Stories: 2
- Entry location: Main
- Patio & porch: Bath Off Primary, Ceiling Fan(s), Ceramic Tile, Double Pane/Storm Window, Dining Room, Fireplace, French Doors, High Tech Cabling, Skylight(s), Water Heater
- Has view: Yes
- View description: Territorial
Lot
- Size: 7,954 sqft
- Features: Cul-De-Sac, Curbs, Dead End Street, Paved, Sidewalk, Cable TV, Deck, Fenced-Fully, High Speed Internet, Outbuildings
- Topography: Level
- Residential vegetation: Garden Space
Details
- Parcel number: 2591830100
- Zoning: R6
- Zoning description: Jurisdiction: City
- Special conditions: Standard
Construction
Type & style
- Home type: SingleFamily
- Architectural style: Contemporary
- Property subtype: Single Family Residence
Materials
- Wood Siding
- Foundation: Poured Concrete
- Roof: Composition
Condition
- Good
- Year built: 1987
Utilities & green energy
- Electric: Company: Puget Sound Energy
- Sewer: Sewer Connected, Company: Soos Creek
- Water: Public, Company: Soos Creek
- Utilities for property: Xfinity, Xfinity
Community & neighborhood
Community
- Community features: CCRs
Location
- Region: Renton
- Subdivision: Fairwood
HOA & financial
HOA
- HOA fee: $250 annually
Other
Other facts
- Listing terms: Cash Out,Conventional,FHA,See Remarks,State Bond,USDA Loan,VA Loan
- Cumulative days on market: 34 days
Price history
| Date | Event | Price |
|---|---|---|
| 5/29/2025 | Sold | $860,000-3.9%$364/sqft |
Source: | ||
| 5/12/2025 | Pending sale | $895,000$379/sqft |
Source: | ||
| 4/28/2025 | Price change | $895,000-3.2%$379/sqft |
Source: | ||
| 4/16/2025 | Price change | $925,000-2.6%$392/sqft |
Source: | ||
| 4/8/2025 | Listed for sale | $949,500+27.4%$402/sqft |
Source: | ||
Public tax history
| Year | Property taxes | Tax assessment |
|---|---|---|
| 2024 | $8,594 +9.4% | $810,000 +15.9% |
| 2023 | $7,859 -6.2% | $699,000 -9.5% |
| 2022 | $8,375 +7.9% | $772,000 +25.1% |
Find assessor info on the county website
Neighborhood: Fairwood
Nearby schools
GreatSchools rating
- 7/10Carriage Crest Elementary SchoolGrades: PK-6Distance: 0.2 mi
- 5/10Northwood Middle SchoolGrades: 7-8Distance: 2.2 mi
- 7/10Kentridge High SchoolGrades: 9-12Distance: 1.7 mi
Get pre-qualified for a loan
At Zillow Home Loans, we can pre-qualify you in as little as 5 minutes with no impact to your credit score.An equal housing lender. NMLS #10287.



