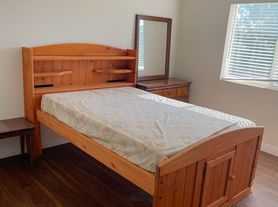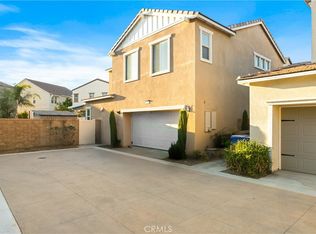Welcome to this stunning Eastvale home, ideally situated at the end of a quiet cul-de-sac! From the moment you enter inside, you'll be impressed by the custom-tiled foyer that opens into a spacious family and dining areaperfect for gatherings and everyday living.
The gourmet kitchen features gleaming granite countertops, a large center island, and seamless flow into the cozy living room with a fireplace, creating a warm and inviting space to relax or entertain.
Upstairs, the serene master suite offers a private balcony, a generous walk-in closet, and a luxurious master bath complete with dual vanities, an oversized soaking tub, and a separate shower.
The open-concept floor plan includes four bedrooms, three full bathrooms, and a versatile bonus roomideal for a home office, playroom, or guest space.
Step outside to your own private retreat featuring a custom-built BBQ area with bar seating and a tranquil water featureperfect for outdoor entertaining.
Located near top-rated schools, beautiful parks, and convenient shopping, this Eastvale gem has it all!
SMALL Pets are considered solely at the discretion of the homeowner and an additional monthly increase in rent of $45/month per pet may apply.
Photos displayed for this property are deemed reliable, but are not a guaranteed representation of the subject property. Renters must obtain a liability insurance policy as a requirement of tenancy.
Twelve (12) month lease term minimum unless otherwise stated. Security deposit required prior to move in. Minimum security deposit equal to one (1) months rent. Due to restrictions in California regarding increased security deposits, Landlord reserves the right to decline an applicant at the advertised rental rate and offer a higher rental rate to offset any perceived or actual risk associated with an applicant's household eligibility.
House for rent
$3,995/mo
13432 Pelican Peak Ct, Corona, CA 92880
4beds
3,360sqft
Price may not include required fees and charges.
Single family residence
Available Fri Nov 28 2025
Cats, small dogs OK
Ceiling fan
Hookups laundry
Garage parking
Fireplace
What's special
Private balconyTranquil water featureGourmet kitchenLarge center islandQuiet cul-de-sacLuxurious master bathGenerous walk-in closet
- 17 days |
- -- |
- -- |
Travel times
Looking to buy when your lease ends?
Consider a first-time homebuyer savings account designed to grow your down payment with up to a 6% match & a competitive APY.
Facts & features
Interior
Bedrooms & bathrooms
- Bedrooms: 4
- Bathrooms: 3
- Full bathrooms: 3
Heating
- Fireplace
Cooling
- Ceiling Fan
Appliances
- Included: WD Hookup
- Laundry: Hookups
Features
- Ceiling Fan(s), WD Hookup, Walk In Closet
- Flooring: Tile
- Has fireplace: Yes
Interior area
- Total interior livable area: 3,360 sqft
Property
Parking
- Parking features: Garage
- Has garage: Yes
- Details: Contact manager
Features
- Patio & porch: Patio
- Exterior features: Built-In-BBQ, Dog Breed Restrictions Enforced, Granite Countertops, Kitchen Island, Security: none, Walk In Closet, Water Fountain
Details
- Parcel number: 152310009
Construction
Type & style
- Home type: SingleFamily
- Property subtype: Single Family Residence
Community & HOA
Location
- Region: Corona
Financial & listing details
- Lease term: Contact For Details
Price history
| Date | Event | Price |
|---|---|---|
| 10/15/2025 | Listed for rent | $3,995+9.6%$1/sqft |
Source: Zillow Rentals | ||
| 10/26/2024 | Listing removed | $3,645$1/sqft |
Source: Zillow Rentals | ||
| 10/6/2024 | Price change | $3,645-4%$1/sqft |
Source: Zillow Rentals | ||
| 9/14/2024 | Price change | $3,795-2.6%$1/sqft |
Source: Zillow Rentals | ||
| 9/6/2024 | Price change | $3,895-1.3%$1/sqft |
Source: Zillow Rentals | ||

