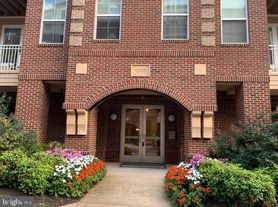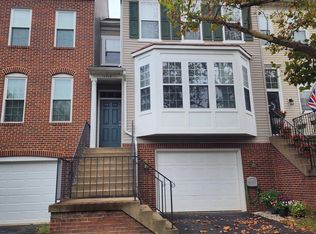Charming 3BR, 2.5BA, 2 Car Garage Coventry Model 1900+ SQF Home by Centex with a Front Porch and an Open Flowing Floor Plan with a Contemporary Flair in the Sought-After Pool Community of Chantilly Highlands*Gorgeous Acre Landscaped Fenced Lot on a Cul-de-Sac with No Thru Traffic*Flagstone Walkway Lined with Landscape Lights & Stacked Stone Landscaped Beds & Islands Give this Home Amazing Curb Appeal*The Ultimate in Outdoor Entertaining, this Home has it All Relax in the Evenings in the Screened-In Porch, Enjoy the Hot Tub Year Round, Gather Around the Fire Pit on Cool Fall & Winter Evenings, Grill Year Round on the Patio*Living Area with Cork Flooring has Vaulted Ceiling, Lighted Ceiling Fan & Floor to Ceiling Brick Woodburning Fireplace*Dining Room Area has Cork Flooring & Vaulted Ceiling with Skylight*Eat-In Kitchen with Breakfast Nook*Kitchen Amenities Include Cork Flooring, Wraparound Countertops, Tons of Cabinets for Great Storage, Newer HVAC System w Dehumidifier, Newer Appliances, Stainless Steel French Door Refrigerator, Dishwasher, Stainless Steel Stove, Stainless Steel Built-In Microwave & Spacious Pantry*, high Speed internet, Tesla Charger ,Main Level Bedroom with Cork Flooring has Palladian Windows, Double Door Closet & Private Entrance to Full Bath*Main Level Bedroom Could Also Be Formal Dining Room, Family Room or Study*Updated Dual Entry Full Bath has Ceramic Tile Flooring, Vanity & Tub/Shower Combo with Ceramic Tile Surround*Laundry Room Conveniently Located on the Main Level*Sliding Glass Door off the Dining Room Leads to Stunning Screened-In Porch*Screened-In Porch has Brazilian Cherry Hardwood Floors, Cathedral Ceiling & Lighted Ceiling Fan*Step Out of the Screened-In Porch on to the Flagstone Patio Complete with a Hot Tub*Large Primary Bedroom with Ceiling Fan, Dressing Area & Walk-In Closet*Primary Bedroom has Private Entrance to Full Bath*Updated Full Bath has Ceramic Tile Flooring, Skylight & Tub/Shower Combo with Floor to Ceiling Ceramic Tile Surround*Bedroom 2 with Spacious Closet*Small Loft is a Great Reading Nook*Rec Room has Recessed Lights & Wet Bar with Built-In Cabinets*Bonus Room with Closet Could be 4th Bedroom, Playroom, Fitness Room or Hobby Room Easy Commute to Toll Rd, Route 50 etc...
House for rent
$3,150/mo
13432 Muirkirk Ln, Herndon, VA 20171
3beds
1,900sqft
Price may not include required fees and charges.
Singlefamily
Available now
Cats, dogs OK
Central air, electric, ceiling fan
In unit laundry
2 Attached garage spaces parking
Electric, heat pump, fireplace
What's special
Contemporary flairBrick woodburning fireplaceSmall loftHot tubWet barBuilt-in cabinetsMain level bedroom
- 13 days |
- -- |
- -- |
Travel times
Renting now? Get $1,000 closer to owning
Unlock a $400 renter bonus, plus up to a $600 savings match when you open a Foyer+ account.
Offers by Foyer; terms for both apply. Details on landing page.
Facts & features
Interior
Bedrooms & bathrooms
- Bedrooms: 3
- Bathrooms: 3
- Full bathrooms: 2
- 1/2 bathrooms: 1
Rooms
- Room types: Dining Room, Recreation Room
Heating
- Electric, Heat Pump, Fireplace
Cooling
- Central Air, Electric, Ceiling Fan
Appliances
- Included: Dishwasher, Disposal, Dryer, Freezer, Microwave, Refrigerator, Washer
- Laundry: In Unit, Laundry Room
Features
- Ceiling Fan(s), Exhaust Fan
- Has basement: Yes
- Has fireplace: Yes
Interior area
- Total interior livable area: 1,900 sqft
Property
Parking
- Total spaces: 2
- Parking features: Attached, Covered
- Has attached garage: Yes
- Details: Contact manager
Features
- Exterior features: Architecture Style: Colonial, Attached Garage, Bathroom 2, Bathroom 3, Community, Community Center included in rent, Electric Water Heater, Exhaust Fan, Full Bath, Garage Faces Front, Garbage included in rent, HOA/Condo Fee included in rent, Half Bath, Heating: Electric, Humidifier, Ice Maker, Jogging Path, Kitchen, Laundry, Laundry Room, Living Room, Loft, Oven/Range - Electric, Party Room included in rent, Pool - Outdoor, Primary Bedroom, Stainless Steel Appliance(s), Tennis Court(s), Tot Lots/Playground, Water Heater
- Has private pool: Yes
Details
- Parcel number: 0351020128
Construction
Type & style
- Home type: SingleFamily
- Architectural style: Colonial
- Property subtype: SingleFamily
Condition
- Year built: 1983
Utilities & green energy
- Utilities for property: Garbage
Community & HOA
Community
- Features: Tennis Court(s)
HOA
- Amenities included: Pool, Tennis Court(s)
Location
- Region: Herndon
Financial & listing details
- Lease term: Contact For Details
Price history
| Date | Event | Price |
|---|---|---|
| 10/10/2025 | Price change | $3,150-3.1%$2/sqft |
Source: Bright MLS #VAFX2270032 | ||
| 9/28/2025 | Listed for rent | $3,250-4.4%$2/sqft |
Source: Bright MLS #VAFX2270032 | ||
| 9/21/2025 | Listing removed | $3,400$2/sqft |
Source: Zillow Rentals | ||
| 8/24/2025 | Price change | $3,400+5.8%$2/sqft |
Source: Zillow Rentals | ||
| 8/22/2025 | Listed for rent | $3,214$2/sqft |
Source: Zillow Rentals | ||

