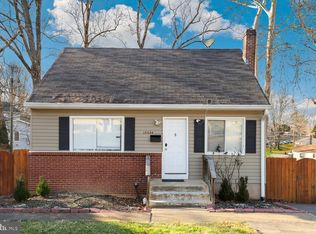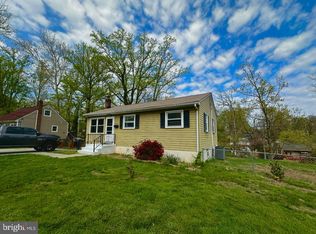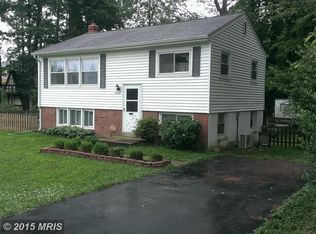
Sold for $488,000 on 06/25/25
$488,000
13432 Forest Glen Rd, Woodbridge, VA 22191
5beds
1,646sqft
Single Family Residence
Built in 1959
10,328 Square Feet Lot
$490,300 Zestimate®
$296/sqft
$2,798 Estimated rent
Home value
$490,300
$456,000 - $530,000
$2,798/mo
Zestimate® history
Loading...
Owner options
Explore your selling options
What's special
Zillow last checked: 8 hours ago
Listing updated: June 29, 2025 at 03:37am
Listed by:
Irene deLeon 571-665-0570,
Redfin Corporation
Bought with:
Adam Habibi
Constitution Realty Company LLC
Source: Bright MLS,MLS#: VAPW2092710
Facts & features
Interior
Bedrooms & bathrooms
- Bedrooms: 5
- Bathrooms: 3
- Full bathrooms: 2
- 1/2 bathrooms: 1
- Main level bathrooms: 1
- Main level bedrooms: 1
Dining room
- Level: Main
Kitchen
- Level: Lower
Kitchen
- Level: Main
Living room
- Level: Lower
Living room
- Level: Main
Heating
- Heat Pump, Electric
Cooling
- Central Air, Electric
Appliances
- Included: Microwave, Dishwasher, Disposal, Dryer, Exhaust Fan, Refrigerator, Cooktop, Washer, Water Heater, Electric Water Heater
- Laundry: Lower Level, Main Level, Has Laundry
Features
- 2nd Kitchen, Air Filter System, Attic, Breakfast Area, Ceiling Fan(s), Combination Dining/Living, Entry Level Bedroom, Family Room Off Kitchen, Floor Plan - Traditional, Kitchen - Table Space, Kitchenette
- Flooring: Engineered Wood, Laminate
- Basement: Connecting Stairway,Front Entrance,Finished,Heated,Improved,Interior Entry,Exterior Entry,Walk-Out Access,Windows
- Has fireplace: No
Interior area
- Total structure area: 1,680
- Total interior livable area: 1,646 sqft
- Finished area above ground: 1,008
- Finished area below ground: 638
Property
Parking
- Total spaces: 4
- Parking features: Asphalt, Driveway, On Street
- Uncovered spaces: 4
Accessibility
- Accessibility features: None
Features
- Levels: Three
- Stories: 3
- Patio & porch: Deck, Patio
- Exterior features: Rain Gutters
- Pool features: None
- Fencing: Full
Lot
- Size: 10,328 sqft
Details
- Additional structures: Above Grade, Below Grade
- Parcel number: 8392368312
- Zoning: R4
- Special conditions: Standard
Construction
Type & style
- Home type: SingleFamily
- Architectural style: Cape Cod
- Property subtype: Single Family Residence
Materials
- Vinyl Siding
- Foundation: Slab
Condition
- Very Good
- New construction: No
- Year built: 1959
- Major remodel year: 2024
Utilities & green energy
- Sewer: Public Sewer
- Water: Public
Community & neighborhood
Security
- Security features: Smoke Detector(s)
Location
- Region: Woodbridge
- Subdivision: Marumsco Village
Other
Other facts
- Listing agreement: Exclusive Right To Sell
- Ownership: Fee Simple
Price history
| Date | Event | Price |
|---|---|---|
| 6/25/2025 | Sold | $488,000+0.6%$296/sqft |
Source: | ||
| 6/6/2025 | Pending sale | $485,000$295/sqft |
Source: | ||
| 5/30/2025 | Contingent | $485,000$295/sqft |
Source: | ||
| 5/27/2025 | Price change | $485,000-4.7%$295/sqft |
Source: | ||
| 5/2/2025 | Listed for sale | $509,000+15.7%$309/sqft |
Source: | ||
Public tax history
| Year | Property taxes | Tax assessment |
|---|---|---|
| 2025 | $3,799 +8.9% | $387,500 +10.4% |
| 2024 | $3,490 -0.5% | $350,900 +4.1% |
| 2023 | $3,506 +0% | $337,000 +10.1% |
Find assessor info on the county website
Neighborhood: Marumsco Village
Nearby schools
GreatSchools rating
- 6/10R. Dean Kilby Elementary SchoolGrades: PK-5Distance: 0.2 mi
- 4/10Fred M. Lynn Middle SchoolGrades: 6-8Distance: 0.7 mi
- 5/10Woodbridge High SchoolGrades: 9-12Distance: 2.2 mi
Schools provided by the listing agent
- Elementary: Kilby
- Middle: Fred M. Lynn
- High: Woodbridge
- District: Prince William County Public Schools
Source: Bright MLS. This data may not be complete. We recommend contacting the local school district to confirm school assignments for this home.
Get a cash offer in 3 minutes
Find out how much your home could sell for in as little as 3 minutes with a no-obligation cash offer.
Estimated market value
$490,300
Get a cash offer in 3 minutes
Find out how much your home could sell for in as little as 3 minutes with a no-obligation cash offer.
Estimated market value
$490,300

