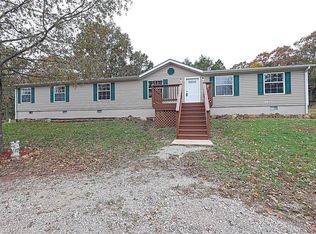Closed
Listing Provided by:
Sean Dawson 314-288-4015,
Premier Farm Realty Group LLC
Bought with: Keller Williams Realty St. Louis
Price Unknown
13431 State Rd E, De Soto, MO 63020
3beds
2,079sqft
Single Family Residence
Built in 2001
2.09 Acres Lot
$237,000 Zestimate®
$--/sqft
$2,016 Estimated rent
Home value
$237,000
$218,000 - $258,000
$2,016/mo
Zestimate® history
Loading...
Owner options
Explore your selling options
What's special
This home shows so much pride of ownership! Nicely situated on 2 +/- beautiful, level acres. Fabulous views & a small waterfall ! The home has newer kitchen cabinets, counter tops, & kitchen appliances. New HVAC within last 2 years. Beautiful great room w/ cathedral ceilings, corner fireplace & is open to both the dining room and kitchen for very easy entertaining. Fabulous, open kitchen with lots of beautiful cabinets, counter space, pantry, back splash and more. Extra large master suite with a full bathroom with big storage area, 2 newer vanities and more. 2 more large main floor bedrooms. Big main floor laundry with storage. Nice bonus room. Outside you'll find a big level yard, and lots of room to roam. All this and a great location just outside of town. Very convenient to schools, shopping, local parks, restaurants and recreation. Lots of value & size for your home buying dollars. Don't miss out make your appointment today!
Zillow last checked: 8 hours ago
Listing updated: April 28, 2025 at 05:30pm
Listing Provided by:
Sean Dawson 314-288-4015,
Premier Farm Realty Group LLC
Bought with:
Savannah N Bright, 2022031735
Keller Williams Realty St. Louis
Source: MARIS,MLS#: 23053311 Originating MLS: St. Louis Association of REALTORS
Originating MLS: St. Louis Association of REALTORS
Facts & features
Interior
Bedrooms & bathrooms
- Bedrooms: 3
- Bathrooms: 2
- Full bathrooms: 2
- Main level bathrooms: 2
- Main level bedrooms: 3
Heating
- Propane, Forced Air
Cooling
- Central Air, Electric
Appliances
- Included: Water Softener Rented, Dishwasher, Disposal, Microwave, Electric Range, Electric Oven, Refrigerator, Electric Water Heater
Features
- Breakfast Room, Dining/Living Room Combo, Kitchen/Dining Room Combo, Separate Dining, Double Vanity, Tub
- Doors: Sliding Doors
- Windows: Insulated Windows, Tilt-In Windows
- Basement: Crawl Space
- Number of fireplaces: 1
- Fireplace features: Electric, Decorative, Family Room
Interior area
- Total structure area: 2,079
- Total interior livable area: 2,079 sqft
- Finished area above ground: 2,079
Property
Parking
- Parking features: Circular Driveway
- Has uncovered spaces: Yes
Features
- Levels: One
- Patio & porch: Deck
Lot
- Size: 2.09 Acres
- Features: Adjoins Wooded Area
Details
- Parcel number: 246.014.00000004.01
- Special conditions: Standard
Construction
Type & style
- Home type: SingleFamily
- Architectural style: Traditional
- Property subtype: Single Family Residence
Materials
- Vinyl Siding
Condition
- Year built: 2001
Utilities & green energy
- Sewer: Septic Tank
- Water: Well
- Utilities for property: Electricity Available
Community & neighborhood
Location
- Region: De Soto
- Subdivision: None
Other
Other facts
- Listing terms: Cash,Conventional,FHA,USDA Loan,VA Loan
- Ownership: Private
- Road surface type: Gravel
Price history
| Date | Event | Price |
|---|---|---|
| 11/14/2023 | Sold | -- |
Source: | ||
| 10/14/2023 | Pending sale | $199,000$96/sqft |
Source: | ||
| 10/5/2023 | Listed for sale | $199,000$96/sqft |
Source: | ||
| 8/12/2021 | Sold | -- |
Source: | ||
Public tax history
| Year | Property taxes | Tax assessment |
|---|---|---|
| 2025 | $896 +5.4% | $14,100 +6% |
| 2024 | $850 +0.1% | $13,300 |
| 2023 | $850 -0.1% | $13,300 |
Find assessor info on the county website
Neighborhood: 63020
Nearby schools
GreatSchools rating
- 4/10Sunrise Elementary SchoolGrades: PK-8Distance: 4.1 mi
Schools provided by the listing agent
- Elementary: Sunrise Elem.
- Middle: Sunrise Elem.
- High: Desoto Sr. High
Source: MARIS. This data may not be complete. We recommend contacting the local school district to confirm school assignments for this home.
Get a cash offer in 3 minutes
Find out how much your home could sell for in as little as 3 minutes with a no-obligation cash offer.
Estimated market value$237,000
Get a cash offer in 3 minutes
Find out how much your home could sell for in as little as 3 minutes with a no-obligation cash offer.
Estimated market value
$237,000
