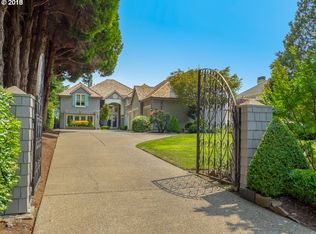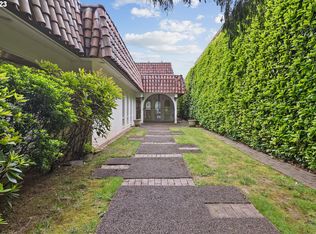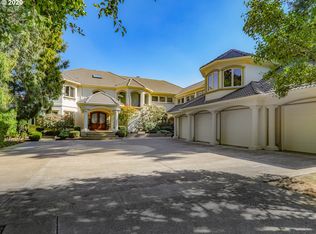Spectacular riverfront lifestyle with an unbeatable location! A rare opportunity to live on the Willamette River and be in the Lake Oswego School District. Recently renovated, gated home features a main floor master, large gourmet kitchen, vaulted great room with stunning wood beams & access to the covered patio & dock, media room and flex space with a cozy fireplace & wet bar. Plenty of parking in oversized 4-car garage.
This property is off market, which means it's not currently listed for sale or rent on Zillow. This may be different from what's available on other websites or public sources.


