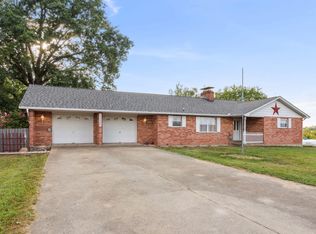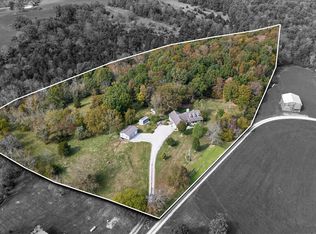Sold for $409,900 on 05/30/23
$409,900
13430 Hidden Ridge Ln, California, KY 41007
3beds
3,200sqft
Single Family Residence, Residential
Built in 1995
2.11 Acres Lot
$442,100 Zestimate®
$128/sqft
$3,131 Estimated rent
Home value
$442,100
$420,000 - $464,000
$3,131/mo
Zestimate® history
Loading...
Owner options
Explore your selling options
What's special
Large and very well-maintained, custom built ranch home (one owner). Sits on approx. 2 acres with scenic views. Full-finished basement, 4 large decks, 2 garages and plenty of room for indoor/outdoor relaxing and entertaining!
Zillow last checked: 8 hours ago
Listing updated: October 01, 2024 at 08:29pm
Listed by:
Sherry Clark 859-640-6492,
Coldwell Banker Realty FM
Bought with:
Robin Mcpherson, 278540
Keller Williams Advisors
Source: NKMLS,MLS#: 612924
Facts & features
Interior
Bedrooms & bathrooms
- Bedrooms: 3
- Bathrooms: 3
- Full bathrooms: 2
- 1/2 bathrooms: 1
Primary bedroom
- Level: First
- Area: 144
- Dimensions: 12 x 12
Bedroom 2
- Level: First
- Area: 140
- Dimensions: 14 x 10
Bedroom 3
- Level: First
- Area: 121
- Dimensions: 11 x 11
Bathroom 2
- Level: First
- Area: 48
- Dimensions: 8 x 6
Bathroom 3
- Level: Basement
- Area: 36
- Dimensions: 9 x 4
Bonus room
- Level: Basement
- Area: 195
- Dimensions: 15 x 13
Bonus room
- Level: Basement
- Area: 196
- Dimensions: 28 x 7
Bonus room
- Level: Basement
- Area: 180
- Dimensions: 10 x 18
Bonus room
- Level: Basement
- Area: 180
- Dimensions: 18 x 10
Breakfast room
- Level: First
- Area: 117
- Dimensions: 13 x 9
Dining room
- Level: First
- Area: 130
- Dimensions: 13 x 10
Family room
- Features: Fireplace(s), Carpet Flooring
- Level: First
- Area: 266
- Dimensions: 19 x 14
Great room
- Level: Basement
- Area: 266
- Dimensions: 19 x 14
Kitchen
- Features: Kitchen Island, Eat-in Kitchen, Pantry, Wood Cabinets
- Level: First
- Area: 247
- Dimensions: 19 x 13
Kitchen
- Level: Basement
- Area: 323
- Dimensions: 19 x 17
Laundry
- Level: First
- Area: 30
- Dimensions: 6 x 5
Primary bath
- Level: First
- Area: 42
- Dimensions: 7 x 6
Heating
- Space Heater, Forced Air
Cooling
- Central Air
Appliances
- Included: Electric Oven, Dishwasher, Dryer, Microwave, Refrigerator, Washer
- Laundry: Electric Dryer Hookup, Laundry Room, Main Level, Washer Hookup
Features
- Laminate Counters, Kitchen Island, Walk-In Closet(s), Track Lighting, Storage, Sound System, Pantry, High Speed Internet, Entrance Foyer, Eat-in Kitchen, Bookcases, Built-in Features, Cathedral Ceiling(s), Ceiling Fan(s), High Ceilings, Natural Woodwork, Recess Ceiling(s), Recessed Lighting, Vaulted Ceiling(s)
- Doors: Multi Panel Doors
- Windows: Vinyl Clad Window(s)
- Basement: Other,Crawl Space
- Attic: Storage
- Number of fireplaces: 2
- Fireplace features: Gas
Interior area
- Total structure area: 3,200
- Total interior livable area: 3,200 sqft
Property
Parking
- Total spaces: 2
- Parking features: Attached, Driveway, Garage, Garage Door Opener, Garage Faces Front, Garage Faces Rear
- Attached garage spaces: 2
- Has uncovered spaces: Yes
Features
- Levels: One
- Stories: 1
- Patio & porch: Deck, Porch
- Exterior features: Private Yard, Lighting
- Has view: Yes
- View description: Skyline, Trees/Woods, Valley
Lot
- Size: 2.11 Acres
- Features: Cleared, Sloped Down
- Residential vegetation: Partially Wooded
Details
- Parcel number: 9999930520.01
- Zoning description: Residential
Construction
Type & style
- Home type: SingleFamily
- Architectural style: Ranch
- Property subtype: Single Family Residence, Residential
Materials
- Concrete, Stone, Vinyl Siding
- Foundation: Poured Concrete
- Roof: Shingle
Condition
- Existing Structure
- New construction: No
- Year built: 1995
Utilities & green energy
- Sewer: Septic Tank
- Water: Public
- Utilities for property: Cable Available, Natural Gas Available, Propane
Community & neighborhood
Security
- Security features: Security Lights, Smoke Detector(s)
Location
- Region: California
Other
Other facts
- Road surface type: Gravel
Price history
| Date | Event | Price |
|---|---|---|
| 5/30/2023 | Sold | $409,900$128/sqft |
Source: | ||
| 4/27/2023 | Pending sale | $409,900$128/sqft |
Source: | ||
| 4/21/2023 | Listed for sale | $409,900$128/sqft |
Source: | ||
Public tax history
| Year | Property taxes | Tax assessment |
|---|---|---|
| 2022 | $1,999 -1.2% | $162,500 |
| 2021 | $2,023 +7.1% | $162,500 +8.4% |
| 2018 | $1,888 -3.6% | $149,900 |
Find assessor info on the county website
Neighborhood: 41007
Nearby schools
GreatSchools rating
- 7/10Grant's Lick Elementary SchoolGrades: PK-5Distance: 3 mi
- 5/10Campbell County Middle SchoolGrades: 6-8Distance: 8.8 mi
- 9/10Campbell County High SchoolGrades: 9-12Distance: 5.6 mi
Schools provided by the listing agent
- Elementary: Grants Lick Elementary
- Middle: Campbell County Middle School
- High: Campbell County High
Source: NKMLS. This data may not be complete. We recommend contacting the local school district to confirm school assignments for this home.

Get pre-qualified for a loan
At Zillow Home Loans, we can pre-qualify you in as little as 5 minutes with no impact to your credit score.An equal housing lender. NMLS #10287.

