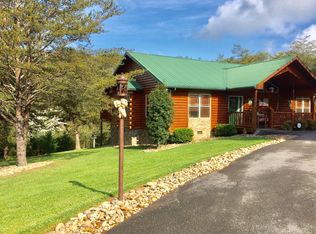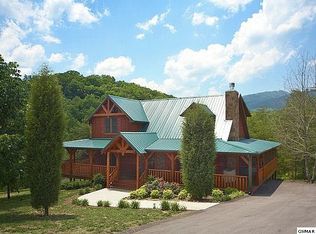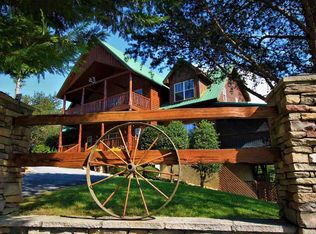Consistently produces in the $30,000 to high $30,000s in rental income. This remarkable cabin is all on one floor, with a flat circular drive. It has upgraded casual mountain furnishings and gleaming hardwood floors. It was designed for comfort and entertaining with an open floor plan, two spacious master suites and two game rooms! The outside deck has an over sized hot tub, and lots of space to enjoy the view. There are new kitchen appliances and full sized washer/dryer. The cabin has easy access to Pigeon Forge, Gatlinburg, and the National Park, and is truly a vacation home you would be proud to own.
This property is off market, which means it's not currently listed for sale or rent on Zillow. This may be different from what's available on other websites or public sources.


