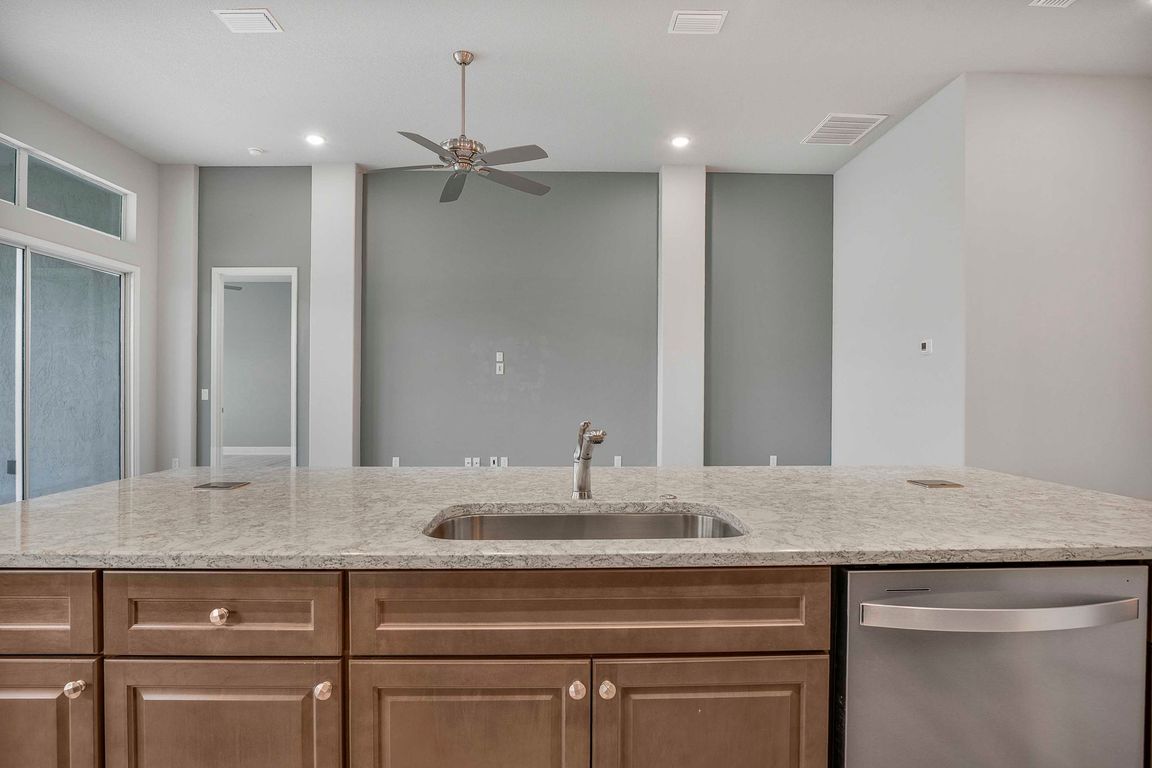
For sale
$749,000
3beds
2,264sqft
1343 W Greenmeadow Path, Hernando, FL 34442
3beds
2,264sqft
Single family residence
Built in 2023
7,405 sqft
2 Attached garage spaces
$331 price/sqft
$512 monthly HOA fee
What's special
Natural gas stoveBuilt in ovenPlantation shuttersDual pane windowsStunning fountain viewClosets space galore
Location, Location, Location - see the stunning fountain view this home offers. Why wait to build when this home offers so many upgrades and a beautiful view of Skyview Golf Course, fountain and lake. Built in 2023 this 3 bedroom 2.5 bathroom and 2 car garage offers 14’ ceilings, panaroma screen ...
- 11 days
- on Zillow |
- 606 |
- 8 |
Source: Realtors Association of Citrus County,MLS#: 846439 Originating MLS: Realtors Association of Citrus County
Originating MLS: Realtors Association of Citrus County
Travel times
Living Room
Kitchen
Primary Bedroom
Zillow last checked: 7 hours ago
Listing updated: July 23, 2025 at 04:11am
Listed by:
Kerry Rosselet 352-697-5487,
Century 21 J.W.Morton R.E.
Source: Realtors Association of Citrus County,MLS#: 846439 Originating MLS: Realtors Association of Citrus County
Originating MLS: Realtors Association of Citrus County
Facts & features
Interior
Bedrooms & bathrooms
- Bedrooms: 3
- Bathrooms: 3
- Full bathrooms: 2
- 1/2 bathrooms: 1
Primary bedroom
- Description: 14” Ceilings
- Features: Primary Suite
- Level: Main
- Dimensions: 18.00 x 12.00
Bedroom
- Level: Main
- Dimensions: 12.00 x 12.00
Bedroom
- Level: Main
- Dimensions: 10.00 x 11.00
Breakfast room nook
- Level: Main
- Dimensions: 10.00 x 10.00
Dining room
- Level: Main
- Dimensions: 10.00 x 17.00
Great room
- Description: 14’ ceilings
- Level: Main
- Dimensions: 25.00 x 15.00
Kitchen
- Description: 14’ ceilings
- Level: Main
- Dimensions: 15.00 x 11.00
Laundry
- Level: Main
- Dimensions: 10.00 x 7.00
Screened porch
- Description: 12’ of covered lanai - plus extra screened area
- Level: Main
- Dimensions: 12.00 x 25.00
Heating
- Central, Electric
Cooling
- Central Air, Electric
Appliances
- Included: Built-In Oven, Dryer, Dishwasher, Electric Cooktop, Disposal, Refrigerator, Water Heater, Washer
- Laundry: Laundry - Living Area, Laundry Tub
Features
- Attic, Breakfast Bar, Bathtub, Dual Sinks, High Ceilings, Jetted Tub, Main Level Primary, Primary Suite, Open Floorplan, Pantry, Pull Down Attic Stairs, Solid Surface Counters, Separate Shower, Tub Shower, Walk-In Closet(s), Wood Cabinets, Window Treatments
- Flooring: Luxury Vinyl Plank, Tile
- Windows: Blinds, Double Pane Windows
- Attic: Pull Down Stairs
Interior area
- Total structure area: 3,117
- Total interior livable area: 2,264 sqft
Video & virtual tour
Property
Parking
- Total spaces: 2
- Parking features: Attached, Concrete, Driveway, Garage, Garage Door Opener
- Attached garage spaces: 2
- Has uncovered spaces: Yes
Features
- Exterior features: Sprinkler/Irrigation, Landscaping, Concrete Driveway, Room For Pool
- Pool features: None
- Has spa: Yes
- Fencing: Dog Run
Lot
- Size: 7,405.2 Square Feet
- Features: Flat, On Golf Course
Details
- Parcel number: 3523400
- Zoning: PDR
- Special conditions: Standard
Construction
Type & style
- Home type: SingleFamily
- Property subtype: Single Family Residence
Materials
- Stucco
- Foundation: Block, Slab
- Roof: Concrete,Ridge Vents
Condition
- New construction: No
- Year built: 2023
Details
- Warranty included: Yes
Utilities & green energy
- Sewer: Public Sewer
- Water: Public
- Utilities for property: High Speed Internet Available, Underground Utilities
Community & HOA
Community
- Features: Billiard Room, Clubhouse, Dog Park, Fitness, Golf, Park, Pickleball, Putting Green, Restaurant, Shopping, Street Lights, Sidewalks, Tennis Court(s), Gated
- Security: Gated Community, Carbon Monoxide Detector(s), Smoke Detector(s)
- Senior community: Yes
- Subdivision: Citrus Hills - Terra Vista
HOA
- Has HOA: Yes
- Services included: Cable TV, High Speed Internet, Legal/Accounting, Maintenance Grounds, Maintenance Structure, Pest Control, Road Maintenance, Street Lights, Sprinkler
- HOA fee: $240 monthly
- HOA name: Nash Crossing
- HOA phone: 352-746-6060
- Second HOA fee: $272 monthly
- Second HOA name: Terra Vista
- Second HOA phone: 352-746-6060
Location
- Region: Hernando
Financial & listing details
- Price per square foot: $331/sqft
- Tax assessed value: $542,380
- Annual tax amount: $4,893
- Date on market: 7/18/2025
- Listing terms: Cash,Conventional
- Road surface type: Paved