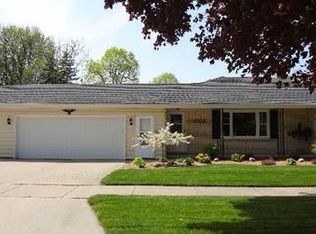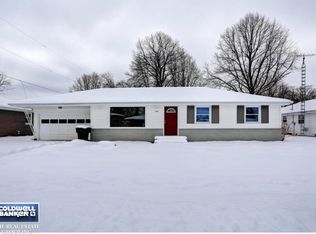Sold
$260,000
1343 W Grant St, Appleton, WI 54914
3beds
1,934sqft
Single Family Residence
Built in 1957
8,276.4 Square Feet Lot
$269,600 Zestimate®
$134/sqft
$2,151 Estimated rent
Home value
$269,600
$240,000 - $302,000
$2,151/mo
Zestimate® history
Loading...
Owner options
Explore your selling options
What's special
Northside All-BRICK 3 bedroom/2 full bath ranch home radiates charm & comfort. The spacious living room with wood-burning fireplace seamlessly flows into the dining room. Kitchen offers updated kitchen cabinets, dining area and newer stove & refrigerator. Enjoy the peaceful view of the backyard from the 3-season room. Updated 1st floor full bath & 3 bedrooms up. The finished lower level features a family room w fireplace, perfect for gatherings & additional room for crafts, office etc. Large laundry area and plenty of storage. Attached garage. Walking distance to parks and schools. Updates include some new windows in 2016, fascia & gutters in 2017 & more. Call today for your private showing.
Zillow last checked: 8 hours ago
Listing updated: May 15, 2025 at 03:15am
Listed by:
Annette Hetrick PREF:920-832-8648,
Acre Realty, Ltd.
Bought with:
Maranda Gonzalez
Century 21 Ace Realty
Source: RANW,MLS#: 50305779
Facts & features
Interior
Bedrooms & bathrooms
- Bedrooms: 3
- Bathrooms: 2
- Full bathrooms: 2
Bedroom 1
- Level: Main
- Dimensions: 14x10
Bedroom 2
- Level: Main
- Dimensions: 14X09
Bedroom 3
- Level: Main
- Dimensions: 14x10
Dining room
- Level: Main
- Dimensions: 13x9
Family room
- Level: Lower
- Dimensions: 25x14
Formal dining room
- Level: Main
- Dimensions: 13x9
Kitchen
- Level: Main
- Dimensions: 12x10
Living room
- Level: Main
- Dimensions: 22x14
Other
- Description: Rec Room
- Level: Lower
- Dimensions: 16x14
Other
- Description: 3 Season Rm
- Level: Main
- Dimensions: 18x16
Heating
- Forced Air
Cooling
- Forced Air, Central Air
Appliances
- Included: Dishwasher, Dryer, Range, Refrigerator, Washer
Features
- At Least 1 Bathtub, Cable Available, Formal Dining
- Basement: Full,Shower Stall Only,Sump Pump,Finished
- Number of fireplaces: 2
- Fireplace features: Two, Wood Burning
Interior area
- Total interior livable area: 1,934 sqft
- Finished area above ground: 1,374
- Finished area below ground: 560
Property
Parking
- Total spaces: 1
- Parking features: Attached
- Attached garage spaces: 1
Features
- Patio & porch: Patio
- Fencing: Fenced
Lot
- Size: 8,276 sqft
- Features: Sidewalk
Details
- Parcel number: 315353700
- Zoning: Residential
- Special conditions: Arms Length
Construction
Type & style
- Home type: SingleFamily
- Property subtype: Single Family Residence
Materials
- Brick
- Foundation: Block
Condition
- New construction: No
- Year built: 1957
Utilities & green energy
- Sewer: Public Sewer
- Water: Public
Community & neighborhood
Location
- Region: Appleton
Price history
| Date | Event | Price |
|---|---|---|
| 5/14/2025 | Sold | $260,000-5.3%$134/sqft |
Source: RANW #50305779 Report a problem | ||
| 5/14/2025 | Pending sale | $274,500$142/sqft |
Source: RANW #50305779 Report a problem | ||
| 4/16/2025 | Contingent | $274,500$142/sqft |
Source: | ||
| 4/2/2025 | Listed for sale | $274,500+142.9%$142/sqft |
Source: RANW #50305779 Report a problem | ||
| 1/23/2016 | Sold | $113,000-1.7%$58/sqft |
Source: RANW #50130420 Report a problem | ||
Public tax history
| Year | Property taxes | Tax assessment |
|---|---|---|
| 2024 | $3,225 -4.6% | $225,000 |
| 2023 | $3,379 +13.2% | $225,000 +51.7% |
| 2022 | $2,985 -2% | $148,300 |
Find assessor info on the county website
Neighborhood: 54914
Nearby schools
GreatSchools rating
- 6/10Highlands Elementary SchoolGrades: PK-6Distance: 0.3 mi
- 3/10Wilson Middle SchoolGrades: 7-8Distance: 0.9 mi
- 4/10West High SchoolGrades: 9-12Distance: 0.6 mi
Get pre-qualified for a loan
At Zillow Home Loans, we can pre-qualify you in as little as 5 minutes with no impact to your credit score.An equal housing lender. NMLS #10287.

