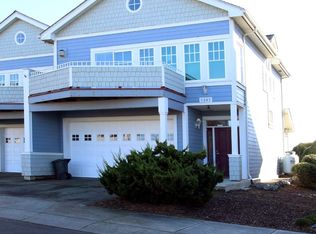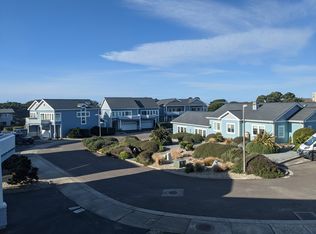FACE ROCK VILLAGE Wood Floors, Pride-of-ownership shows throughout. Master Bedroom with master Bath (Jetted Tub, double sinks) and ocean view deck upstairs. Living room features vaulted ceilings, gas fireplace, large deck, powder room. Granite breakfast bar and countertops in Kitchen. Skylights. Double car garage. Lots of light, short walk to Face Rock! Guest Bedroom, bath and South facing patio on main level.
This property is off market, which means it's not currently listed for sale or rent on Zillow. This may be different from what's available on other websites or public sources.

