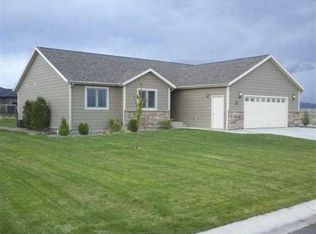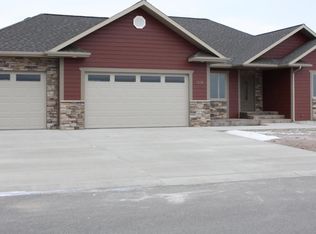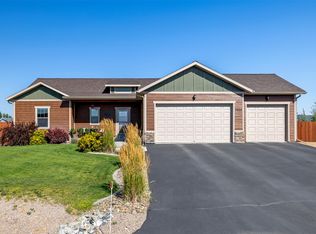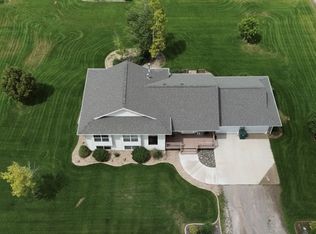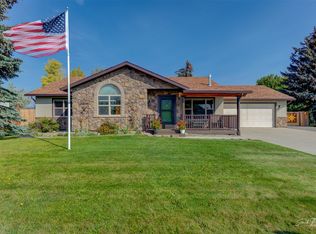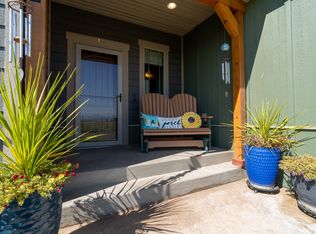New home for the holidays?? Looking for a turnkey, show stopper with plenty of elbow room? This home has gone through a full transformation offering all the bells and whistles. With open concept kitchen, dining, and living spaces, you can gather with loved ones in the comfort of your new home by end of summer. Freshly painted interior and exterior with a modern color pallet, revitalized kitchen cabinetry, GE appliance package, butcher-block island countertop, cozy fireplace crackling in the corner, new flooring throughout, and a fabulous lower level for game nights and sofa-crashing. You will appreciate the paved drive, mudrooms' custom cubby system, forced heat and a/c, ample bedroom count of six (one is non conforming), three full bathrooms, and a very welcoming backyard. Exit onto the stamped concrete patio into a fully fenced backyard featuring the firepit you always wanted- all on a corner lot. There is also plenty of parking in the extended driveway.
Active
Price cut: $4K (1/8)
$610,000
1343 Stetson Rd, Helena, MT 59602
6beds
2,808sqft
Est.:
Single Family Residence
Built in 2007
0.47 Acres Lot
$606,800 Zestimate®
$217/sqft
$115/mo HOA
What's special
Modern color palletPaved driveGe appliance packageFully fenced backyardVery welcoming backyardCorner lotRevitalized kitchen cabinetry
- 226 days |
- 642 |
- 25 |
Zillow last checked: 8 hours ago
Listing updated: January 13, 2026 at 07:30am
Listed by:
Heather Lay 406-431-1571,
Keller Williams Capital Realty
Source: MRMLS,MLS#: 30052118
Tour with a local agent
Facts & features
Interior
Bedrooms & bathrooms
- Bedrooms: 6
- Bathrooms: 3
- Full bathrooms: 3
Heating
- Forced Air, Gas
Cooling
- Central Air
Appliances
- Included: Dishwasher, Microwave, Range, Refrigerator
- Laundry: Washer Hookup
Features
- Main Level Primary, Open Floorplan, Vaulted Ceiling(s), Walk-In Closet(s)
- Basement: Finished,Walk-Up Access
- Number of fireplaces: 1
Interior area
- Total interior livable area: 2,808 sqft
- Finished area below ground: 1,404
Video & virtual tour
Property
Parking
- Total spaces: 2
- Parking features: Additional Parking, Garage, Garage Door Opener, RV Access/Parking
- Attached garage spaces: 2
Accessibility
- Accessibility features: Accessible Full Bath, Low Cabinetry, Low Threshold Shower, Accessible Doors, Accessible Hallway(s)
Features
- Levels: One
- Stories: 1
- Patio & porch: Deck, Patio, Porch
- Fencing: Chain Link
- Has view: Yes
- View description: Mountain(s), Residential, Valley
Lot
- Size: 0.47 Acres
- Features: Sprinklers In Ground, Level
- Topography: Level
Details
- Parcel number: 05199517303180000
- Special conditions: Standard
Construction
Type & style
- Home type: SingleFamily
- Architectural style: Ranch
- Property subtype: Single Family Residence
Materials
- Brick Veneer, Masonite, Vinyl Siding, Wood Frame
- Foundation: Poured
- Roof: Asphalt
Condition
- New construction: No
- Year built: 2007
Utilities & green energy
- Sewer: Private Sewer, Septic Tank
- Water: Community/Coop
- Utilities for property: Cable Available, Electricity Available, Natural Gas Available, Phone Available
Community & HOA
Community
- Security: Security System Owned, Carbon Monoxide Detector(s), Smoke Detector(s)
- Subdivision: Bridge Creek Estates
HOA
- Has HOA: Yes
- Amenities included: See Remarks
- Services included: Road Maintenance, Snow Removal, Water
- HOA fee: $115 monthly
- HOA name: Bridge Creek Estates
Location
- Region: Helena
Financial & listing details
- Price per square foot: $217/sqft
- Tax assessed value: $593,046
- Annual tax amount: $4,830
- Date on market: 6/26/2025
- Listing agreement: Exclusive Right To Sell
- Listing terms: Cash,Conventional,VA Loan
- Road surface type: Asphalt
Estimated market value
$606,800
$576,000 - $637,000
$3,270/mo
Price history
Price history
| Date | Event | Price |
|---|---|---|
| 1/8/2026 | Price change | $610,000-0.7%$217/sqft |
Source: | ||
| 12/26/2025 | Price change | $614,000-1.6%$219/sqft |
Source: | ||
| 12/19/2025 | Price change | $624,000-0.8%$222/sqft |
Source: | ||
| 12/2/2025 | Price change | $629,000-0.8%$224/sqft |
Source: | ||
| 11/21/2025 | Price change | $634,000-0.8%$226/sqft |
Source: | ||
Public tax history
Public tax history
| Year | Property taxes | Tax assessment |
|---|---|---|
| 2024 | $4,377 +0.5% | $545,700 |
| 2023 | $4,355 +29.1% | $545,700 +51.8% |
| 2022 | $3,374 -1.9% | $359,600 |
Find assessor info on the county website
BuyAbility℠ payment
Est. payment
$3,096/mo
Principal & interest
$2365
Property taxes
$402
Other costs
$329
Climate risks
Neighborhood: Helena Valley Northwest
Nearby schools
GreatSchools rating
- 5/10Jim Darcy SchoolGrades: PK-5Distance: 0.7 mi
- 6/10C R Anderson Middle SchoolGrades: 6-8Distance: 8 mi
- 7/10Capital High SchoolGrades: 9-12Distance: 6.9 mi
Schools provided by the listing agent
- District: District No. 1
Source: MRMLS. This data may not be complete. We recommend contacting the local school district to confirm school assignments for this home.
- Loading
- Loading
