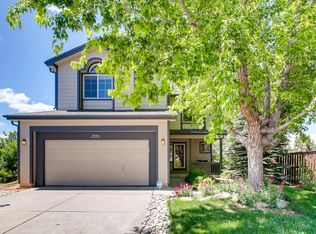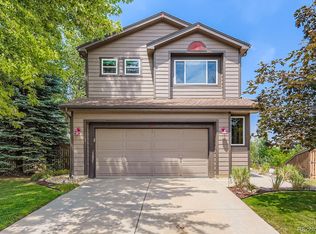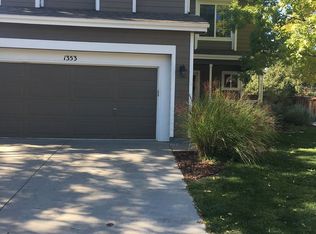Click the Virtual Tour link to view the 3D Matterport walkthrough. Great home in Highlands Ranch at the end of a quiet cul-de-sac with mature trees. Within walking distance of Thunder Ridge HS and King Soopers shopping plaza. West Ridge Recreation Center only .5 miles. This home has all new appliances, new carpet upstairs, brand new permitted AC compressor and newer wood flooring upstairs. Home comes with a transferable home warranty. Included with the home is an entertainment system in the living room with a projector, speakers, and a huge pull-down screen. Almost new washer and dryer also included. Lots of natural light in the living room with fireplace. The master suite upstairs has a vaulted ceiling and a full bath that has a garden tub. The finished walk-out basement includes a spacious family room, bedroom, and bathroom with outside access and great natural light. The oversized deck is a great option for outside dining, relaxing, and entertaining in your private fenced yard with mature trees and outdoor storage shed. Furnace just serviced and certified. The home is cleaned on a regular basis, focusing on the disinfection of doorknobs, light switches, etc. Priced to sell quickly so bring your highest and best offer.
This property is off market, which means it's not currently listed for sale or rent on Zillow. This may be different from what's available on other websites or public sources.


