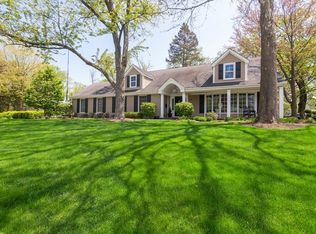Closed
$565,000
1343 Sleepy Hollow Rd, Glenview, IL 60025
3beds
--sqft
Single Family Residence
Built in 1961
0.38 Acres Lot
$579,400 Zestimate®
$--/sqft
$3,390 Estimated rent
Home value
$579,400
$521,000 - $643,000
$3,390/mo
Zestimate® history
Loading...
Owner options
Explore your selling options
What's special
MULTIPLE OFFERS: HIGHEST AND BEST BY NOON ON FRIDAY 4/25. Incredible Opportunity in Prime Glenview Location. Unlock the potential of this expansive property situated on over 1/3 of an acre in a great Glenview neighborhood. Just steps from Sleepy Hollow Park, the revitalized downtown Glenview, and Metra train station, this location offers unbeatable convenience and community charm. Walk to multiple schools. 16,770 square foot lot (.385 of an acre). The existing split-level home is ready for renovation or a brand-new build, offering endless possibilities for the savvy buyer or investor. The main level features a spacious living room and L-shaped dining area, both with original hardwood floors. A good-sized kitchen and a sunroom addition at the back of the home provide a great footprint for future updates. The finished lower level includes a cozy family room with fireplace, a full bathroom, and a laundry room. Upstairs, you'll find three bedrooms-all with hardwood floors-and another full bath. This is a true renovation or rebuild opportunity in a highly desirable area. Property is being sold AS IS-bring your vision and create something truly special. Home needs extensive work, please do your due diligence upfront.
Zillow last checked: 8 hours ago
Listing updated: May 09, 2025 at 11:39am
Listing courtesy of:
Anne DuBray 847-724-5800,
Coldwell Banker Realty
Bought with:
Non Member
NON MEMBER
Source: MRED as distributed by MLS GRID,MLS#: 12344533
Facts & features
Interior
Bedrooms & bathrooms
- Bedrooms: 3
- Bathrooms: 2
- Full bathrooms: 2
Primary bedroom
- Features: Flooring (Hardwood)
- Level: Second
- Area: 182 Square Feet
- Dimensions: 14X13
Bedroom 2
- Features: Flooring (Hardwood)
- Level: Second
- Area: 143 Square Feet
- Dimensions: 13X11
Bedroom 3
- Features: Flooring (Hardwood)
- Level: Second
- Area: 143 Square Feet
- Dimensions: 13X11
Dining room
- Features: Flooring (Hardwood)
- Level: Main
- Area: 132 Square Feet
- Dimensions: 12X11
Family room
- Features: Flooring (Vinyl)
- Level: Lower
- Area: 368 Square Feet
- Dimensions: 23X16
Kitchen
- Features: Flooring (Vinyl)
- Level: Main
- Area: 180 Square Feet
- Dimensions: 15X12
Laundry
- Level: Lower
- Area: 143 Square Feet
- Dimensions: 13X11
Living room
- Features: Flooring (Hardwood)
- Level: Main
- Area: 320 Square Feet
- Dimensions: 20X16
Sun room
- Level: Main
- Area: 240 Square Feet
- Dimensions: 16X15
Heating
- Baseboard
Cooling
- None
Features
- Flooring: Hardwood
- Basement: None
- Attic: Unfinished
- Number of fireplaces: 1
- Fireplace features: Family Room
Interior area
- Total structure area: 0
Property
Parking
- Total spaces: 2
- Parking features: Asphalt, On Site, Garage Owned, Attached, Owned, Garage
- Attached garage spaces: 1
Accessibility
- Accessibility features: No Disability Access
Lot
- Size: 0.38 Acres
Details
- Parcel number: 04351260020000
- Special conditions: None
Construction
Type & style
- Home type: SingleFamily
- Property subtype: Single Family Residence
Materials
- Vinyl Siding, Brick
- Foundation: Concrete Perimeter
- Roof: Asphalt
Condition
- New construction: No
- Year built: 1961
Utilities & green energy
- Sewer: Public Sewer
- Water: Lake Michigan, Public
Community & neighborhood
Community
- Community features: Park, Curbs
Location
- Region: Glenview
Other
Other facts
- Listing terms: Cash
- Ownership: Fee Simple
Price history
| Date | Event | Price |
|---|---|---|
| 5/9/2025 | Sold | $565,000+13.2% |
Source: | ||
| 4/26/2025 | Contingent | $499,000 |
Source: | ||
| 4/23/2025 | Listed for sale | $499,000 |
Source: | ||
Public tax history
| Year | Property taxes | Tax assessment |
|---|---|---|
| 2023 | $12,616 +2.9% | $57,000 |
| 2022 | $12,261 +2% | $57,000 +18.1% |
| 2021 | $12,016 +1.2% | $48,277 |
Find assessor info on the county website
Neighborhood: 60025
Nearby schools
GreatSchools rating
- NALyon Elementary SchoolGrades: PK-2Distance: 0.2 mi
- 8/10Springman Middle SchoolGrades: 6-8Distance: 1.6 mi
- 9/10Glenbrook South High SchoolGrades: 9-12Distance: 2.7 mi
Schools provided by the listing agent
- Elementary: Lyon Elementary School
- Middle: Springman Middle School
- High: Glenbrook South High School
- District: 34
Source: MRED as distributed by MLS GRID. This data may not be complete. We recommend contacting the local school district to confirm school assignments for this home.
Get a cash offer in 3 minutes
Find out how much your home could sell for in as little as 3 minutes with a no-obligation cash offer.
Estimated market value$579,400
Get a cash offer in 3 minutes
Find out how much your home could sell for in as little as 3 minutes with a no-obligation cash offer.
Estimated market value
$579,400
