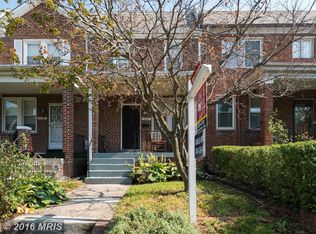Sold for $750,000 on 10/15/25
$750,000
1343 Rittenhouse St NW, Washington, DC 20011
3beds
1,782sqft
Townhouse
Built in 1941
2,864 Square Feet Lot
$748,900 Zestimate®
$421/sqft
$4,544 Estimated rent
Home value
$748,900
$711,000 - $786,000
$4,544/mo
Zestimate® history
Loading...
Owner options
Explore your selling options
What's special
Welcome to 1343 Rittenhouse St NW - A classic, incredibly well-maintained, Brightwood rowhouse built in 1941 with much of the original detail and charm intact, and yet tastefully and thoughtfully updated at the same time. Enjoy the juxtaposition of original, unpainted, chestnut wood-trim throughout while enjoying the cold air delivered from a state-of-the-art, small duct, high-velocity central air-conditioning system. Relax in a classic, vintage, cast-iron tub while enjoying hot water delivered by an efficient instant hot water heater. Sip mint juleps on your front porch or entertain friends with Appletinis on your back deck overlooking your beautiful back yard. Walk to the Safeway Supermarket 3 blocks away or drive to favorite local hotspots knowing you can always park your car in one of 4 spots on your property - including a one-car garage. This row-house occupies a double lot and is bathed in sunlight, enjoying both southern and northern exposures. The front porch is large enough for an outdoor dining set and several Adirondack chairs. The solid wood front door provides maximum insulation while still conveying this home's classic nature. The first floor features original oak floors, a spacious living room, a separate dining room and kitchen. The kitchen has been gently updated with newer appliances. The original china cabinet in the kitchen has been thoughtfully restored. A rear door in the kitchen leads to a large back deck, which overlooks a fenced garden. Upstairs there are 3 bedrooms and two full (recently renovated) baths on the 2nd floor including an ensuite bathroom in the master bedroom. The basement has recently been renovated and turned into a useful in-law suite or short-term rental space. There is a full-bathroom and efficient kitchen leading to a fully-above-ground basement exit door. The garage is roomy enough to fit most cars and still offers additional storage space. Two more cars can be parked in tandem in the driveway behind the garage, and there is an additional parking pad for a 4th car! Additional features include: Small-duct, high velocity central air conditioning system, a tankless hot water heater, new double-hung windows, copper plumbing. In my 25 years in real estate I can count on one hand the houses that offer this type of original charm while also providing the comforts and conveniences that this house does. It represents a unique ownership opportunity and exceptional value. Don't miss your chance to make it your special home.
Zillow last checked: 8 hours ago
Listing updated: October 16, 2025 at 02:11pm
Listed by:
Ed Carp 202-491-8700,
Engel & Volkers Washington, DC
Bought with:
Taylor Carney, 655701
Compass
Source: Bright MLS,MLS#: DCDC2215076
Facts & features
Interior
Bedrooms & bathrooms
- Bedrooms: 3
- Bathrooms: 3
- Full bathrooms: 3
Basement
- Area: 682
Heating
- Radiator, Hot Water, Natural Gas
Cooling
- Central Air, Electric
Appliances
- Included: Gas Water Heater
Features
- Basement: Connecting Stairway,Rear Entrance
- Has fireplace: No
Interior area
- Total structure area: 2,046
- Total interior livable area: 1,782 sqft
- Finished area above ground: 1,364
- Finished area below ground: 418
Property
Parking
- Total spaces: 1
- Parking features: Basement, Garage Faces Rear, Garage Door Opener, Off Street, On Street, Attached
- Attached garage spaces: 1
- Has uncovered spaces: Yes
Accessibility
- Accessibility features: Other
Features
- Levels: Three
- Stories: 3
- Patio & porch: Deck, Porch
- Exterior features: Sidewalks
- Pool features: None
- Fencing: Back Yard
Lot
- Size: 2,864 sqft
- Features: Urban Land-Sassafras-Chillum
Details
- Additional structures: Above Grade, Below Grade
- Parcel number: 2789//0802
- Zoning: R3
- Special conditions: Standard
Construction
Type & style
- Home type: Townhouse
- Architectural style: Federal
- Property subtype: Townhouse
Materials
- Brick, Other
- Foundation: Brick/Mortar, Block, Other
Condition
- New construction: No
- Year built: 1941
Utilities & green energy
- Sewer: Public Sewer
- Water: Public
Community & neighborhood
Location
- Region: Washington
- Subdivision: Brightwood
Other
Other facts
- Listing agreement: Exclusive Right To Sell
- Ownership: Fee Simple
Price history
| Date | Event | Price |
|---|---|---|
| 10/15/2025 | Sold | $750,000+0%$421/sqft |
Source: | ||
| 8/26/2025 | Listing removed | $749,900$421/sqft |
Source: | ||
| 8/20/2025 | Contingent | $749,900$421/sqft |
Source: | ||
| 8/13/2025 | Listed for sale | $749,900+103.2%$421/sqft |
Source: | ||
| 1/1/2015 | Sold | $369,000$207/sqft |
Source: | ||
Public tax history
| Year | Property taxes | Tax assessment |
|---|---|---|
| 2025 | $2,186 +1.4% | $716,330 +1.6% |
| 2024 | $2,155 +1.4% | $704,890 +5.4% |
| 2023 | $2,126 +0.9% | $668,630 +9.4% |
Find assessor info on the county website
Neighborhood: Brightwood
Nearby schools
GreatSchools rating
- 5/10Brightwood Education CampusGrades: PK-5Distance: 0.3 mi
- 5/10Ida B. Wells Middle SchoolGrades: 6-8Distance: 0.6 mi
- 4/10Coolidge High SchoolGrades: 9-12Distance: 0.7 mi
Schools provided by the listing agent
- District: District Of Columbia Public Schools
Source: Bright MLS. This data may not be complete. We recommend contacting the local school district to confirm school assignments for this home.

Get pre-qualified for a loan
At Zillow Home Loans, we can pre-qualify you in as little as 5 minutes with no impact to your credit score.An equal housing lender. NMLS #10287.
Sell for more on Zillow
Get a free Zillow Showcase℠ listing and you could sell for .
$748,900
2% more+ $14,978
With Zillow Showcase(estimated)
$763,878