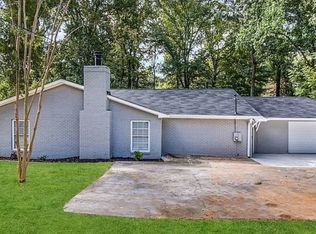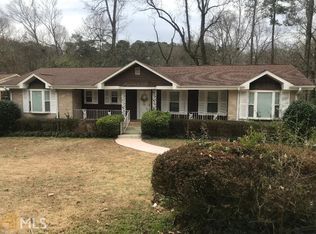Closed
$290,000
1343 Renee Dr, Decatur, GA 30035
4beds
2,280sqft
Single Family Residence
Built in 1961
0.36 Acres Lot
$279,500 Zestimate®
$127/sqft
$2,514 Estimated rent
Home value
$279,500
$257,000 - $305,000
$2,514/mo
Zestimate® history
Loading...
Owner options
Explore your selling options
What's special
Welcome to 1343 Renee Dr., Decatur, GA 30035-a beautifully maintained 3-bedroom, 2-bathroom home offering 2,280 square feet of stylish and functional living space. Nestled in a quiet neighborhood just minutes from Metro Atlanta, this home provides the perfect blend of convenience and comfort. Step inside to discover an open floor plan that creates a seamless flow between the living, dining, and kitchen areas-ideal for entertaining and everyday living. The lower level has been upgraded, offering a versatile space that can be used as a media room, home office, or additional gathering area. Enjoy the best of Decatur living with easy access to shopping, dining, parks, and top-rated schools, all while being a short drive to Atlanta's vibrant amenities.
Zillow last checked: 8 hours ago
Listing updated: June 26, 2025 at 07:16am
Listed by:
Basil D Sullivan 404-395-6268,
BlackHawk Realty Group LLC
Bought with:
Shebia L Clark, 304171
Clark & Blake Realty Group
Source: GAMLS,MLS#: 10522694
Facts & features
Interior
Bedrooms & bathrooms
- Bedrooms: 4
- Bathrooms: 3
- Full bathrooms: 2
- 1/2 bathrooms: 1
- Main level bathrooms: 2
- Main level bedrooms: 3
Dining room
- Features: Separate Room
Kitchen
- Features: Breakfast Area, Solid Surface Counters
Heating
- Natural Gas, Forced Air
Cooling
- Electric, Central Air, Other
Appliances
- Included: Gas Water Heater, Dishwasher
- Laundry: In Basement
Features
- Entrance Foyer, Master On Main Level
- Flooring: Carpet, Hardwood
- Basement: Finished,Partial
- Attic: Pull Down Stairs
- Has fireplace: No
Interior area
- Total structure area: 2,280
- Total interior livable area: 2,280 sqft
- Finished area above ground: 2,280
- Finished area below ground: 0
Property
Parking
- Total spaces: 2
- Parking features: Garage Door Opener, Basement, Garage, Side/Rear Entrance
- Has attached garage: Yes
Features
- Levels: Two
- Stories: 2
- Patio & porch: Deck, Patio, Porch
- Waterfront features: No Dock Or Boathouse
- Body of water: None
Lot
- Size: 0.36 Acres
- Features: Corner Lot, Private
Details
- Parcel number: 15 221 15 016
- Special conditions: Investor Owned,No Disclosure
Construction
Type & style
- Home type: SingleFamily
- Architectural style: Brick 4 Side,Traditional
- Property subtype: Single Family Residence
Materials
- Brick
- Roof: Composition
Condition
- Resale
- New construction: No
- Year built: 1961
Utilities & green energy
- Sewer: Public Sewer
- Water: Public
- Utilities for property: Sewer Connected
Green energy
- Energy efficient items: Thermostat
Community & neighborhood
Security
- Security features: Security System, Smoke Detector(s)
Community
- Community features: Street Lights, Near Public Transport
Location
- Region: Decatur
- Subdivision: Pendley Hills
HOA & financial
HOA
- Has HOA: No
- Services included: Other
Other
Other facts
- Listing agreement: Exclusive Right To Sell
- Listing terms: Cash,Conventional,FHA,VA Loan
Price history
| Date | Event | Price |
|---|---|---|
| 6/17/2025 | Sold | $290,000-3%$127/sqft |
Source: | ||
| 5/30/2025 | Pending sale | $299,000$131/sqft |
Source: | ||
| 5/20/2025 | Price change | $299,000-5.1%$131/sqft |
Source: | ||
| 5/15/2025 | Listed for sale | $315,000-0.9%$138/sqft |
Source: | ||
| 5/14/2025 | Listing removed | $318,000$139/sqft |
Source: FMLS GA #7526639 Report a problem | ||
Public tax history
| Year | Property taxes | Tax assessment |
|---|---|---|
| 2025 | $4,718 -6% | $97,680 -6.7% |
| 2024 | $5,021 -3.4% | $104,680 -4.7% |
| 2023 | $5,196 +31.4% | $109,840 +33.4% |
Find assessor info on the county website
Neighborhood: 30035
Nearby schools
GreatSchools rating
- 7/10Rowland Elementary SchoolGrades: PK-5Distance: 0.4 mi
- 5/10Mary Mcleod Bethune Middle SchoolGrades: 6-8Distance: 2.1 mi
- 3/10Towers High SchoolGrades: 9-12Distance: 0.7 mi
Schools provided by the listing agent
- Elementary: Rowland
- Middle: Mary Mcleod Bethune
- High: Towers
Source: GAMLS. This data may not be complete. We recommend contacting the local school district to confirm school assignments for this home.
Get a cash offer in 3 minutes
Find out how much your home could sell for in as little as 3 minutes with a no-obligation cash offer.
Estimated market value$279,500
Get a cash offer in 3 minutes
Find out how much your home could sell for in as little as 3 minutes with a no-obligation cash offer.
Estimated market value
$279,500

