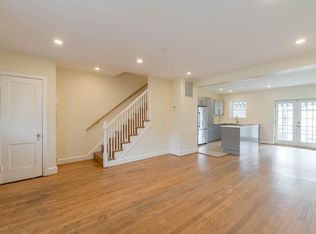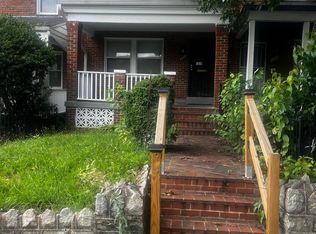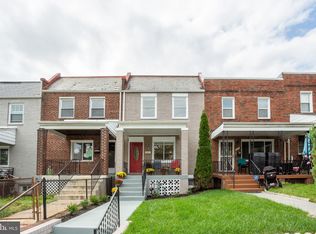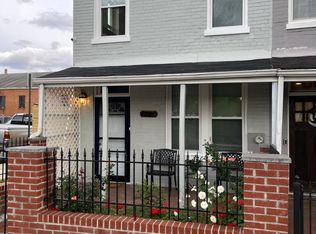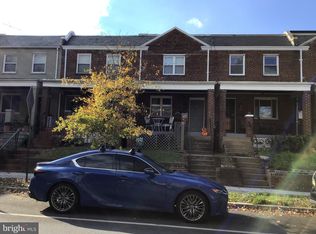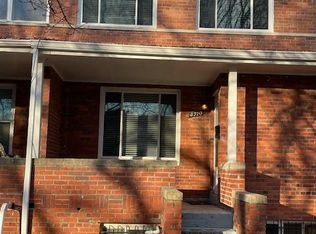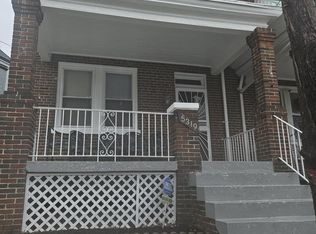This 3 bedroom colonial-style property is priced below tax assessment for a quick sale. Must see with natural eyes.....it's absolutely beautiful. You won't believe your eyes...a pleasant surprise. Property owner made an array of updates/modifications throughout the property...freshly painted throughout property. This property has an amazing open floor plan with very beautiful wood floors, spacious living and dining areas, a remodeled kitchen adjacent to dining area with dish washer, eating counter, lots of quality white kitchen cabinets, eating counter with extra cabinets and draws, nice flooring, over sized windows on first floor to bring in wonder sun light throughout the day, nice wood molding , an eye-opening stair case, exquisite light fixtures etc. The second floor has 3 bedrooms , large closets,, very nice light fixtures and a nice sized bathroom with ceramic tiles. The property was freshly painted from top to bottom, The basement's floor plan is widely open...with a half bath...just awaiting more energy and creativity from new owner who desires to create an extra bedroom and/or an in-house office. It has a an utility area with a washer/dryer etc. Last, this property has a cute/cozy front porch that new owner can relax with a cup of coffee or tea in the morning and/or after a busy day at work or at home. The back yard is HUGE , beautiful and wonderful for family summer cookouts. There is a private parking area for 2 cars and a storage cabinet. You won't believe your eyes. Please bring all offers for owner's review and consideration. Sold as/is......shows extremely well. Buying this beautiful (move-right-in) property is very wise to avoid condos and other community-related fees that will continue to increase as time goes on. Located within walking distance to the H Street Corridor, Union Market and Hechinger Mall. Metro buses are accessible to drop new owner off at Rhode Island and Union Station Metro. Shown by appointment only/ On Sentri Lockbox / Call Showing Time for instructions...Alarm.
For sale
$575,000
1343 Queen St NE, Washington, DC 20002
3beds
1,593sqft
Est.:
Townhouse
Built in 1937
2,207 Square Feet Lot
$565,000 Zestimate®
$361/sqft
$-- HOA
What's special
Private parking areaFamily summer cookoutsQuality white kitchen cabinetsLarge closetsRemodeled kitchenOversized windowsCeramic tiles
- 77 days |
- 81 |
- 6 |
Zillow last checked: 8 hours ago
Listing updated: December 29, 2025 at 12:16am
Listed by:
Dave Hooper 202-276-5180,
Long & Foster Real Estate, Inc.
Source: Bright MLS,MLS#: DCDC2228282
Tour with a local agent
Facts & features
Interior
Bedrooms & bathrooms
- Bedrooms: 3
- Bathrooms: 2
- Full bathrooms: 1
- 1/2 bathrooms: 1
Basement
- Area: 576
Heating
- Radiator, Natural Gas
Cooling
- None, Electric
Appliances
- Included: Gas Water Heater
Features
- Dining Area, Open Floorplan, Kitchen - Galley
- Flooring: Wood
- Basement: Connecting Stairway,Full,Heated,Rear Entrance,Space For Rooms,Walk-Out Access
- Has fireplace: No
Interior area
- Total structure area: 1,728
- Total interior livable area: 1,593 sqft
- Finished area above ground: 1,152
- Finished area below ground: 441
Property
Parking
- Total spaces: 2
- Parking features: Concrete, Off Street
- Has uncovered spaces: Yes
Accessibility
- Accessibility features: None
Features
- Levels: Three
- Stories: 3
- Pool features: None
Lot
- Size: 2,207 Square Feet
- Features: Unknown Soil Type
Details
- Additional structures: Above Grade, Below Grade
- Parcel number: 4061/N/0110
- Zoning: UNKNOWN
- Special conditions: Standard
Construction
Type & style
- Home type: Townhouse
- Architectural style: Colonial
- Property subtype: Townhouse
Materials
- Brick
- Foundation: Concrete Perimeter
Condition
- Excellent
- New construction: No
- Year built: 1937
Utilities & green energy
- Sewer: Public Sewer
- Water: Public
- Utilities for property: Natural Gas Available, Sewer Available, Water Available
Community & HOA
Community
- Subdivision: Trinidad
HOA
- Has HOA: No
Location
- Region: Washington
Financial & listing details
- Price per square foot: $361/sqft
- Tax assessed value: $613,460
- Annual tax amount: $5,299
- Date on market: 10/21/2025
- Listing agreement: Exclusive Right To Sell
- Ownership: Fee Simple
Estimated market value
$565,000
$537,000 - $593,000
$3,032/mo
Price history
Price history
| Date | Event | Price |
|---|---|---|
| 10/21/2025 | Listed for sale | $575,000-11.5%$361/sqft |
Source: | ||
| 9/1/2025 | Listing removed | $650,000$408/sqft |
Source: | ||
| 7/20/2025 | Price change | $650,000-7.1%$408/sqft |
Source: | ||
| 3/31/2025 | Listed for sale | $699,999$439/sqft |
Source: | ||
Public tax history
Public tax history
| Year | Property taxes | Tax assessment |
|---|---|---|
| 2025 | $5,299 -2.8% | $623,450 -2.8% |
| 2024 | $5,454 +4.2% | $641,640 +4.2% |
| 2023 | $5,234 +8.2% | $615,710 +8.2% |
Find assessor info on the county website
BuyAbility℠ payment
Est. payment
$3,288/mo
Principal & interest
$2776
Property taxes
$311
Home insurance
$201
Climate risks
Neighborhood: Trinidad
Nearby schools
GreatSchools rating
- 4/10Wheatley Education CampusGrades: PK-8Distance: 0.3 mi
- 3/10Dunbar High SchoolGrades: 9-12Distance: 1.6 mi
Schools provided by the listing agent
- Elementary: Webb Wheatley
- Middle: Browne
- High: Spingarn
- District: District Of Columbia Public Schools
Source: Bright MLS. This data may not be complete. We recommend contacting the local school district to confirm school assignments for this home.
- Loading
- Loading
