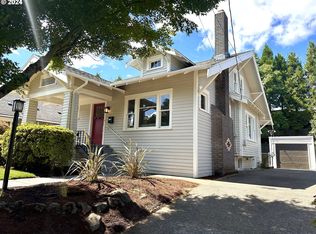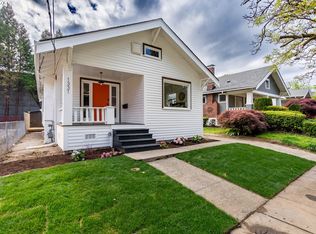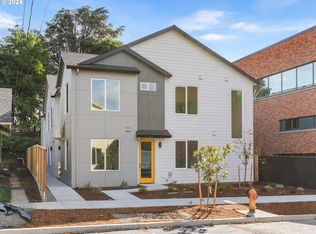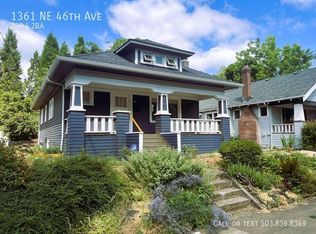Sold
$554,000
1343 NE 46th Ave, Portland, OR 97213
3beds
2,059sqft
Residential, Single Family Residence
Built in 1921
5,227.2 Square Feet Lot
$547,500 Zestimate®
$269/sqft
$3,119 Estimated rent
Home value
$547,500
$515,000 - $586,000
$3,119/mo
Zestimate® history
Loading...
Owner options
Explore your selling options
What's special
Stunning remodel! Low Traffic Dead End street.Walk Score of 87! Gorgeous Fireplace and large Formal Dining Room with Built-ins. Refinished Hardwood Floors, New Carpet in Master & Basement, New Kitchen Cabinets, New Stainless Appliances, New Granite Counters, New interior & Exterior Paint, New Lighting Throughout, Large Oversized Flat fenced yard and beautiful large side yard! Crazy Awesome Laurelhurst & Grant Schools! Large covered front porch. Updated 200Amp electrical panel, Hi-Efficient Gas Furnace. Renovation of 1331 to begin soon, 1344 renovation to be completed by 4/1. 1351 renovation to begin in June. Please excuse construction at the end of the street. Listing will be withdrawn on Tuesday 3/26 and then Active again on Thursday 3/28 while skylights are added to master bedroom and the sewer line is replaced. [Home Energy Score = 3. HES Report at https://rpt.greenbuildingregistry.com/hes/OR10225620]
Zillow last checked: 8 hours ago
Listing updated: October 15, 2024 at 11:00pm
Listed by:
William Tucker 503-201-4663,
WVR Realty
Bought with:
Anna Whiting, 201222141
Keller Williams Realty Professionals
Source: RMLS (OR),MLS#: 24644414
Facts & features
Interior
Bedrooms & bathrooms
- Bedrooms: 3
- Bathrooms: 2
- Full bathrooms: 2
- Main level bathrooms: 1
Primary bedroom
- Level: Upper
Bedroom 2
- Features: Hardwood Floors, Walkin Closet
- Level: Main
Bedroom 3
- Features: Hardwood Floors
- Level: Main
Dining room
- Features: Formal, Hardwood Floors
- Level: Main
Family room
- Level: Lower
Kitchen
- Features: Builtin Range, Dishwasher, Gas Appliances, Microwave, Granite, Plumbed For Ice Maker
- Level: Main
Living room
- Features: Bookcases, Fireplace, Hardwood Floors
- Level: Main
Heating
- Forced Air 95 Plus, Fireplace(s)
Appliances
- Included: Built-In Range, Dishwasher, Free-Standing Refrigerator, Microwave, Plumbed For Ice Maker, Gas Appliances, Gas Water Heater
Features
- Walk-In Closet(s), Formal, Granite, Bookcases
- Flooring: Hardwood
- Windows: Wood Frames
- Basement: Partially Finished
- Number of fireplaces: 1
- Fireplace features: Gas, Wood Burning
Interior area
- Total structure area: 2,059
- Total interior livable area: 2,059 sqft
Property
Parking
- Total spaces: 1
- Parking features: Driveway, Tuck Under
- Garage spaces: 1
- Has uncovered spaces: Yes
Features
- Stories: 3
- Patio & porch: Porch
- Exterior features: Fire Pit, Garden, Yard
- Fencing: Fenced
Lot
- Size: 5,227 sqft
- Dimensions: 46 x 117
- Features: Level, SqFt 5000 to 6999
Details
- Additional structures: ToolShed
- Parcel number: R113773
- Zoning: RM2
Construction
Type & style
- Home type: SingleFamily
- Architectural style: Bungalow
- Property subtype: Residential, Single Family Residence
Materials
- Cedar, Lap Siding, Insulation and Ceiling Insulation, Partial Wall Insulation
- Foundation: Concrete Perimeter
- Roof: Composition
Condition
- Updated/Remodeled
- New construction: No
- Year built: 1921
Utilities & green energy
- Gas: Gas
- Sewer: Public Sewer
- Water: Public
Community & neighborhood
Location
- Region: Portland
- Subdivision: Hollywood
Other
Other facts
- Listing terms: Cash,Conventional,FHA,VA Loan
- Road surface type: Paved
Price history
| Date | Event | Price |
|---|---|---|
| 4/17/2024 | Sold | $554,000-1.1%$269/sqft |
Source: | ||
| 3/27/2024 | Pending sale | $559,900+49.3%$272/sqft |
Source: | ||
| 7/19/2023 | Sold | $375,000+14.1%$182/sqft |
Source: Public Record | ||
| 5/15/2015 | Sold | $328,675$160/sqft |
Source: Public Record | ||
Public tax history
| Year | Property taxes | Tax assessment |
|---|---|---|
| 2025 | $6,985 +16.2% | $259,220 +15.4% |
| 2024 | $6,012 +4% | $224,690 +3% |
| 2023 | $5,781 +2.2% | $218,150 +3% |
Find assessor info on the county website
Neighborhood: Hollywood
Nearby schools
GreatSchools rating
- 9/10Laurelhurst Elementary SchoolGrades: K-8Distance: 0.3 mi
- 9/10Grant High SchoolGrades: 9-12Distance: 0.7 mi
Schools provided by the listing agent
- Elementary: Laurelhurst
- Middle: Laurelhurst
- High: Grant
Source: RMLS (OR). This data may not be complete. We recommend contacting the local school district to confirm school assignments for this home.
Get a cash offer in 3 minutes
Find out how much your home could sell for in as little as 3 minutes with a no-obligation cash offer.
Estimated market value
$547,500
Get a cash offer in 3 minutes
Find out how much your home could sell for in as little as 3 minutes with a no-obligation cash offer.
Estimated market value
$547,500



