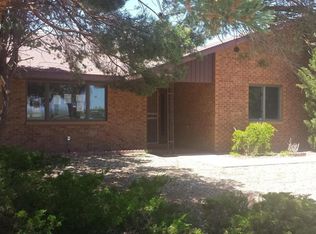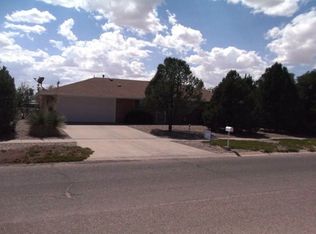Sold on 08/14/25
Price Unknown
1343 Kaghan Loop, Belen, NM 87002
3beds
1,747sqft
Single Family Residence
Built in 1984
0.33 Acres Lot
$315,700 Zestimate®
$--/sqft
$1,980 Estimated rent
Home value
$315,700
$243,000 - $410,000
$1,980/mo
Zestimate® history
Loading...
Owner options
Explore your selling options
What's special
Comfortable, clean, meticulously maintained! Come see this original owner gem, lovingly cared for since 1984. Perfectly planned to be across from a former park for endless views of the Manzanos. 3/2, single level, all brick exterior, .33ac, NO HOA, spot for an RV! Refrig air, furnace, water heater 5 yrs old. Walk in to the foyer, lg living rm on the left w/ FP, opens to the dining area. Dining flows to the kitchen with a gas stove, new hood, pantry, removable breakfast table, cabs galore! 2 car gar has the laundry area & door to the BY. Back thru the kitchen there is a heated sunroom off the dining area. Down the hall is the primary w/ a walk in closet, 2 sinks in bathrm, walk in shower. 2 bonus closets in hall. 2 spares are separate. Low maint yards, healthy trees & shrubs, shed.
Zillow last checked: 8 hours ago
Listing updated: August 14, 2025 at 03:41pm
Listed by:
Kim A. Plummer 505-480-5328,
Realty One of New Mexico
Bought with:
Jessica C Rasband, REC20231115
Realty One of New Mexico
Kimberly J King, 48555
Realty One of New Mexico
Source: SWMLS,MLS#: 1080299
Facts & features
Interior
Bedrooms & bathrooms
- Bedrooms: 3
- Bathrooms: 2
- Full bathrooms: 1
- 3/4 bathrooms: 1
Primary bedroom
- Level: Main
- Area: 221.2
- Dimensions: 15.8 x 14
Bedroom 2
- Level: Main
- Area: 151.2
- Dimensions: 12.6 x 12
Bedroom 3
- Level: Main
- Area: 123.22
- Dimensions: 12.2 x 10.1
Dining room
- Level: Main
- Area: 122.1
- Dimensions: 11.1 x 11
Kitchen
- Level: Main
- Area: 137.64
- Dimensions: 12.4 x 11.1
Living room
- Level: Main
- Area: 333.2
- Dimensions: 23.8 x 14
Heating
- Central, Forced Air, Natural Gas, Wood Stove
Cooling
- Refrigerated
Appliances
- Included: Dishwasher, Free-Standing Gas Range, Disposal, Refrigerator, Range Hood
- Laundry: Gas Dryer Hookup
Features
- Main Level Primary
- Flooring: Carpet, Laminate, Tile
- Windows: Double Pane Windows, Insulated Windows, Metal
- Has basement: No
- Number of fireplaces: 1
- Fireplace features: Custom, Wood Burning
Interior area
- Total structure area: 1,747
- Total interior livable area: 1,747 sqft
Property
Parking
- Total spaces: 2
- Parking features: Finished Garage, Garage Door Opener, Heated Garage, Storage
- Garage spaces: 2
Accessibility
- Accessibility features: None
Features
- Levels: One
- Stories: 1
- Patio & porch: Open, Patio
- Exterior features: Outdoor Grill, Private Entrance, Private Yard, RV Parking/RV Hookup
- Fencing: Wall
- Has view: Yes
Lot
- Size: 0.33 Acres
- Features: None, Views
Details
- Additional structures: Shed(s)
- Parcel number: 1010027273011000000
- Zoning description: R-1
Construction
Type & style
- Home type: SingleFamily
- Architectural style: Ranch
- Property subtype: Single Family Residence
Materials
- Frame
- Roof: Shingle
Condition
- Resale
- New construction: No
- Year built: 1984
Details
- Builder name: Hartel Construction
Utilities & green energy
- Sewer: Public Sewer
- Water: Public
- Utilities for property: Electricity Connected, Natural Gas Connected, Sewer Connected, Water Connected
Green energy
- Energy generation: None
Community & neighborhood
Location
- Region: Belen
- Subdivision: Enchanted Mesa
Other
Other facts
- Listing terms: Cash,Conventional,FHA,VA Loan
- Road surface type: Asphalt
Price history
| Date | Event | Price |
|---|---|---|
| 8/14/2025 | Sold | -- |
Source: | ||
| 6/8/2025 | Pending sale | $325,000$186/sqft |
Source: | ||
| 6/4/2025 | Price change | $325,000-14.2%$186/sqft |
Source: | ||
| 4/26/2025 | Price change | $379,000-4.1%$217/sqft |
Source: | ||
| 3/19/2025 | Listed for sale | $395,000$226/sqft |
Source: | ||
Public tax history
| Year | Property taxes | Tax assessment |
|---|---|---|
| 2024 | $936 -1.3% | $41,633 |
| 2023 | $948 +0.7% | $41,633 |
| 2022 | $941 +7.2% | $41,633 |
Find assessor info on the county website
Neighborhood: 87002
Nearby schools
GreatSchools rating
- 6/10La Merced Elementary SchoolGrades: PK-6Distance: 1.7 mi
- 7/10Belen Middle SchoolGrades: 7-8Distance: 3.3 mi
- 5/10Belen High SchoolGrades: 9-12Distance: 4.5 mi
Sell for more on Zillow
Get a free Zillow Showcase℠ listing and you could sell for .
$315,700
2% more+ $6,314
With Zillow Showcase(estimated)
$322,014
