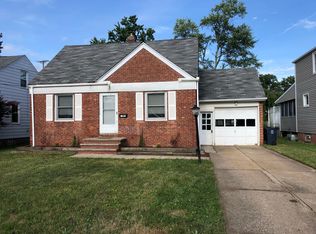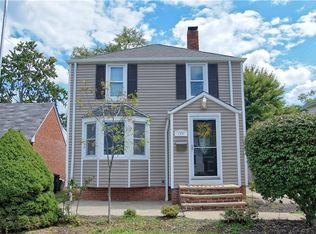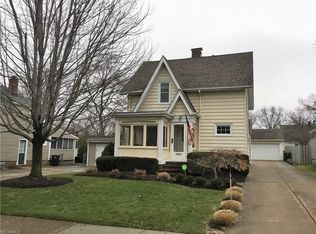Sold for $225,000
$225,000
1343 Irene Rd, Lyndhurst, OH 44124
3beds
1,782sqft
Single Family Residence
Built in 1942
6,751.8 Square Feet Lot
$233,300 Zestimate®
$126/sqft
$1,817 Estimated rent
Home value
$233,300
$212,000 - $257,000
$1,817/mo
Zestimate® history
Loading...
Owner options
Explore your selling options
What's special
Charming Cape Cod home in the heart of Lyndhurst, ideally located just across from the vibrant community park, featuring a playground, pool, tennis courts, community center, and close proximity to both the fire and police stations. This home has been fully updated with brand-new luxury vinyl flooring, fresh carpeting throughout, and freshly painted rooms. New light fixtures and updated windows add to the modern feel. The main floor offers two spacious bedrooms and a full bath, while the second floor boasts a large bedroom and additional living space. The beautifully finished basement, with new carpet, provides extra room for relaxation or entertainment. Outside, enjoy a delightful deck that connects the home to the two-car detached garage and a fully fenced-in yard. This home is move-in ready, just bring your toothbrush!
Zillow last checked: 8 hours ago
Listing updated: March 03, 2025 at 01:07pm
Listing Provided by:
Gabriella DiRenzo gabrielladirenzo@mcdhomes.com440-681-0155,
McDowell Homes Real Estate Services,
Jodi A Consolo 216-210-8436,
McDowell Homes Real Estate Services
Bought with:
Sarah Brewer, 2006000849
Kiefer Realty Group
Source: MLS Now,MLS#: 5096266 Originating MLS: Lake Geauga Area Association of REALTORS
Originating MLS: Lake Geauga Area Association of REALTORS
Facts & features
Interior
Bedrooms & bathrooms
- Bedrooms: 3
- Bathrooms: 1
- Full bathrooms: 1
- Main level bathrooms: 1
- Main level bedrooms: 2
Primary bedroom
- Description: Flooring: Luxury Vinyl Tile
- Level: First
Bedroom
- Description: Flooring: Carpet
- Level: Second
Bedroom
- Description: Flooring: Luxury Vinyl Tile
- Level: First
Bathroom
- Description: Flooring: Ceramic Tile
- Level: First
Kitchen
- Description: Flooring: Luxury Vinyl Tile
- Level: First
Laundry
- Level: Lower
Living room
- Description: Flooring: Luxury Vinyl Tile
- Level: First
Recreation
- Description: Flooring: Carpet
- Level: Lower
Heating
- Forced Air, Gas
Cooling
- Central Air
Appliances
- Included: Dishwasher, Range, Refrigerator
- Laundry: Lower Level
Features
- Basement: Full,Partially Finished,Sump Pump
- Has fireplace: No
Interior area
- Total structure area: 1,782
- Total interior livable area: 1,782 sqft
- Finished area above ground: 1,232
- Finished area below ground: 550
Property
Parking
- Total spaces: 2
- Parking features: Detached, Garage
- Garage spaces: 2
Features
- Levels: Three Or More
- Patio & porch: Deck
- Pool features: Community
- Fencing: Chain Link
Lot
- Size: 6,751 sqft
- Features: Corner Lot
Details
- Parcel number: 71214033
Construction
Type & style
- Home type: SingleFamily
- Architectural style: Cape Cod
- Property subtype: Single Family Residence
Materials
- Aluminum Siding
- Foundation: Block
- Roof: Asphalt,Shingle
Condition
- Updated/Remodeled
- Year built: 1942
Utilities & green energy
- Sewer: Public Sewer
- Water: Public
Community & neighborhood
Community
- Community features: Playground, Pool, Tennis Court(s)
Location
- Region: Lyndhurst
Other
Other facts
- Listing terms: Cash,Conventional,FHA,VA Loan
Price history
| Date | Event | Price |
|---|---|---|
| 2/28/2025 | Sold | $225,000+4.7%$126/sqft |
Source: | ||
| 2/3/2025 | Pending sale | $215,000$121/sqft |
Source: | ||
| 1/24/2025 | Listed for sale | $215,000+74.8%$121/sqft |
Source: | ||
| 3/30/2018 | Sold | $123,000-1.6%$69/sqft |
Source: MLS Now #3980640 Report a problem | ||
| 3/27/2018 | Pending sale | $125,000$70/sqft |
Source: Howard Hanna - Mentor #3980640 Report a problem | ||
Public tax history
| Year | Property taxes | Tax assessment |
|---|---|---|
| 2024 | $3,367 -8.2% | $48,900 +13.6% |
| 2023 | $3,669 +101.2% | $43,050 |
| 2022 | $1,824 -49.6% | $43,050 |
Find assessor info on the county website
Neighborhood: 44124
Nearby schools
GreatSchools rating
- 9/10Sunview Elementary SchoolGrades: K-3Distance: 0.9 mi
- 5/10Memorial Junior High SchoolGrades: 7-8Distance: 1.1 mi
- 5/10Brush High SchoolGrades: 9-12Distance: 1 mi
Schools provided by the listing agent
- District: South Euclid-Lyndhurst - 1829
Source: MLS Now. This data may not be complete. We recommend contacting the local school district to confirm school assignments for this home.
Get pre-qualified for a loan
At Zillow Home Loans, we can pre-qualify you in as little as 5 minutes with no impact to your credit score.An equal housing lender. NMLS #10287.
Sell for more on Zillow
Get a Zillow Showcase℠ listing at no additional cost and you could sell for .
$233,300
2% more+$4,666
With Zillow Showcase(estimated)$237,966


