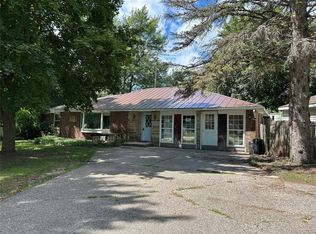Sold for $43,500
Street View
$43,500
1343 E Caro Rd, Caro, MI 48723
3beds
952sqft
SingleFamily
Built in 1930
1.43 Acres Lot
$89,900 Zestimate®
$46/sqft
$1,233 Estimated rent
Home value
$89,900
$66,000 - $119,000
$1,233/mo
Zestimate® history
Loading...
Owner options
Explore your selling options
What's special
Three bedroom ranch with attached garage, close to town on main highway. Home features a large country kitchen, living room, and all bedrooms have closets, master bedroom has 2 walk in closets. Very deep lot and a 8X10 shed. Attached garage has cement floor and elec. Furnace is newer and in crawl space, easy access from garage. Home does need some paint and floor covering. Arrange for you showing today.
Facts & features
Interior
Bedrooms & bathrooms
- Bedrooms: 3
- Bathrooms: 1
- Full bathrooms: 1
Heating
- Forced air, Gas
Features
- Basement: Crawl Space
Interior area
- Structure area source: Estimate
- Total interior livable area: 952 sqft
Property
Parking
- Total spaces: 2
- Parking features: Garage - Attached
Features
- Frontage length: Frontage Feet: 128
Lot
- Size: 1.43 Acres
Details
- Parcel number: 002035000140000
- Special conditions: Sale
Construction
Type & style
- Home type: SingleFamily
- Architectural style: Ranch
Condition
- Year built: 1930
Utilities & green energy
- Gas: Natural Gas
- Sewer: Septic Tank
- Water: Well-Existing
Community & neighborhood
Location
- Region: Caro
Other
Other facts
- Sewer: Septic Tank
- Heating: Forced Air, Natural Gas
- RoadSurfaceType: Paved
- ArchitecturalStyle: Ranch
- AttachedGarageYN: true
- HeatingYN: true
- CoolingYN: true
- GarageYN: 1
- RoomsTotal: 6
- ConstructionMaterials: Asphalt, Asbestos
- CurrentFinancing: Conventional, Cash
- FoundationDetails: Block
- Cooling: Window Unit(s)
- Exclusions: No Exclusions
- Gas: Natural Gas
- Basement: Crawl Space
- ParkingFeatures: Attached
- Appliances: Gas Water Heater
- BelowGradeFinishedAreaSource: Estimate
- BuildingAreaSource: Estimate
- SpecialListingConditions: Sale
- WaterSource: Well-Existing
- FrontageLength: Frontage Feet: 128
- Road surface type: Paved
Price history
| Date | Event | Price |
|---|---|---|
| 5/8/2024 | Sold | $43,500+24.3%$46/sqft |
Source: Public Record Report a problem | ||
| 7/3/2019 | Sold | $35,000-12.3%$37/sqft |
Source: Public Record Report a problem | ||
| 6/6/2019 | Pending sale | $39,900$42/sqft |
Source: Real Estate One #219049756 Report a problem | ||
| 5/28/2019 | Listed for sale | $39,900$42/sqft |
Source: Real Estate One-Caro #219049756 Report a problem | ||
Public tax history
| Year | Property taxes | Tax assessment |
|---|---|---|
| 2025 | $1,269 +27.4% | $46,600 +2.9% |
| 2024 | $996 -15.8% | $45,300 +9.4% |
| 2023 | $1,184 +28.9% | $41,400 +22.5% |
Find assessor info on the county website
Neighborhood: 48723
Nearby schools
GreatSchools rating
- 5/10Schall Elementary SchoolGrades: 3-5Distance: 1.5 mi
- 4/10Caro Middle SchoolGrades: 6-8Distance: 1.9 mi
- 8/10Caro High SchoolGrades: 9-12Distance: 2 mi
Schools provided by the listing agent
- District: Caro
Source: The MLS. This data may not be complete. We recommend contacting the local school district to confirm school assignments for this home.
