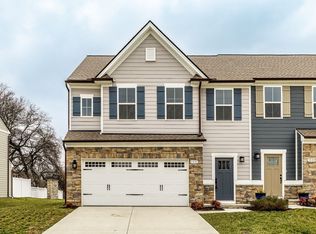Closed
$354,000
1343 Crescent Rdg Rd, Gallatin, TN 37066
3beds
1,838sqft
Townhouse, Residential, Condominium
Built in 2023
-- sqft lot
$349,000 Zestimate®
$193/sqft
$2,126 Estimated rent
Home value
$349,000
$328,000 - $373,000
$2,126/mo
Zestimate® history
Loading...
Owner options
Explore your selling options
What's special
Welcome to this stunning, like-new 3-bedroom, 2.5-bath townhome offering over 1,800 sq. ft. of beautifully designed living space in one of the area’s most convenient and desirable locations. Just minutes from Publix and a popular shopping center, with close access to the interstate, this home perfectly balances comfort and accessibility. Inside, you'll find a bright, open floor plan featuring a spacious living area, a modern kitchen with sleek finishes and stainless steel appliances, and a dining space ideal for entertaining. Upstairs offers three generously sized bedrooms, including a private primary suite with a walk-in closet and en-suite bath. This home also includes an attached garage, private entry, and energy-efficient features, all within a quiet and friendly community. Whether you're a first-time homebuyer or simply looking for a fresh, low-maintenance place to call home, this move-in ready townhome is the perfect fit—schedule your showing today! $3,000 Lender Credit available through preferred lender
Zillow last checked: 8 hours ago
Listing updated: May 24, 2025 at 09:37am
Listing Provided by:
Tony Leal 956-708-6741,
Benchmark Realty, LLC,
Alexander Mulder 615-674-4992,
Benchmark Realty, LLC
Bought with:
Christie Malone, 325587
Haven Real Estate
Source: RealTracs MLS as distributed by MLS GRID,MLS#: 2816578
Facts & features
Interior
Bedrooms & bathrooms
- Bedrooms: 3
- Bathrooms: 3
- Full bathrooms: 2
- 1/2 bathrooms: 1
Bedroom 1
- Features: Suite
- Level: Suite
- Area: 208 Square Feet
- Dimensions: 13x16
Bedroom 2
- Features: Extra Large Closet
- Level: Extra Large Closet
- Area: 169 Square Feet
- Dimensions: 13x13
Bedroom 3
- Features: Extra Large Closet
- Level: Extra Large Closet
- Area: 143 Square Feet
- Dimensions: 11x13
Dining room
- Features: Combination
- Level: Combination
- Area: 110 Square Feet
- Dimensions: 11x10
Kitchen
- Area: 154 Square Feet
- Dimensions: 11x14
Living room
- Area: 304 Square Feet
- Dimensions: 16x19
Heating
- Central, Electric
Cooling
- Central Air, Electric
Appliances
- Included: Built-In Electric Oven, Built-In Electric Range, Dishwasher, Disposal, Dryer, Microwave, Refrigerator, Washer
- Laundry: Electric Dryer Hookup, Washer Hookup
Features
- Extra Closets, Open Floorplan, Pantry, Smart Thermostat, Walk-In Closet(s), High Speed Internet, Kitchen Island
- Flooring: Carpet, Laminate, Tile
- Has fireplace: No
Interior area
- Total structure area: 1,838
- Total interior livable area: 1,838 sqft
- Finished area above ground: 1,838
Property
Parking
- Total spaces: 2
- Parking features: Garage Door Opener, Garage Faces Front
- Attached garage spaces: 2
Features
- Levels: One
- Stories: 2
Lot
- Features: Level
Details
- Parcel number: 135C H 00900 000
- Special conditions: Standard
- Other equipment: Air Purifier
Construction
Type & style
- Home type: Townhouse
- Property subtype: Townhouse, Residential, Condominium
- Attached to another structure: Yes
Materials
- Fiber Cement, Stone
- Roof: Asphalt
Condition
- New construction: No
- Year built: 2023
Utilities & green energy
- Sewer: Public Sewer
- Water: Public
- Utilities for property: Water Available
Community & neighborhood
Security
- Security features: Smoke Detector(s), Smart Camera(s)/Recording
Location
- Region: Gallatin
- Subdivision: Windsong Ph 2c
HOA & financial
HOA
- Has HOA: Yes
- HOA fee: $135 monthly
- Amenities included: Sidewalks
- Services included: Maintenance Grounds, Trash
Price history
| Date | Event | Price |
|---|---|---|
| 5/23/2025 | Sold | $354,000$193/sqft |
Source: | ||
| 5/4/2025 | Contingent | $354,000$193/sqft |
Source: | ||
| 4/12/2025 | Listed for sale | $354,000-1.4%$193/sqft |
Source: | ||
| 3/26/2025 | Listing removed | $359,000$195/sqft |
Source: | ||
| 3/10/2025 | Price change | $359,000-0.3%$195/sqft |
Source: | ||
Public tax history
| Year | Property taxes | Tax assessment |
|---|---|---|
| 2024 | $1,691 | $86,700 |
Find assessor info on the county website
Neighborhood: 37066
Nearby schools
GreatSchools rating
- 2/10Guild Elementary SchoolGrades: PK-5Distance: 0.6 mi
- 5/10Rucker Stewart Middle SchoolGrades: 6-8Distance: 0.9 mi
- 5/10Gallatin Senior High SchoolGrades: 9-12Distance: 1.1 mi
Schools provided by the listing agent
- Elementary: Guild Elementary
- Middle: Rucker Stewart Middle
- High: Gallatin Senior High School
Source: RealTracs MLS as distributed by MLS GRID. This data may not be complete. We recommend contacting the local school district to confirm school assignments for this home.
Get a cash offer in 3 minutes
Find out how much your home could sell for in as little as 3 minutes with a no-obligation cash offer.
Estimated market value$349,000
Get a cash offer in 3 minutes
Find out how much your home could sell for in as little as 3 minutes with a no-obligation cash offer.
Estimated market value
$349,000
