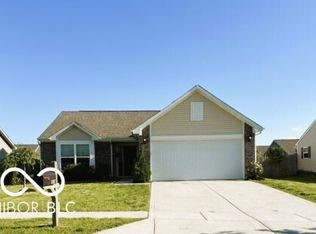Sold
$360,000
1343 Crabapple Rd, Franklin, IN 46131
3beds
2,214sqft
Residential, Single Family Residence
Built in 2019
7,840.8 Square Feet Lot
$360,100 Zestimate®
$163/sqft
$2,052 Estimated rent
Home value
$360,100
$335,000 - $389,000
$2,052/mo
Zestimate® history
Loading...
Owner options
Explore your selling options
What's special
This stunning 3-bedroom, 3-full-bath ranch with a versatile bonus room (currently used as a 4th bedroom with its own private bath) was built in 2019 and perfectly blends modern style with everyday comfort. Step inside and fall in love with the open-concept design, split bedroom floor plan, and vaulted ceilings that create an airy, spacious feel throughout the main living areas. The kitchen is a showstopper - beautifully updated with rich cabinetry, sleek new countertops, stainless steel appliances, and a large center island ideal for entertaining or casual dining. Every detail has been thoughtfully upgraded, from the new light fixtures and ceiling fans to the stylish cabinet pulls and new sink/dishwasher combo. Relax and unwind in your primary suite or enjoy movie night in the oversized bonus room. With 9' ceilings throughout, the home feels open yet cozy. Outside, you'll find the perfect backyard retreat - a large 27x13 patio (sealed June 2020) and a full privacy fence, made for summer barbecues and evenings with friends. The spacious 3-car garage and wide driveway add both convenience and curb appeal. Additional highlights include an air purifier on the furnace, water softener, and updated flooring throughout. Every inch of this home has been cared for and improved - all that's missing is you!
Zillow last checked: 8 hours ago
Listing updated: January 21, 2026 at 01:27pm
Listing Provided by:
Dawn McClara 317-459-5182,
F.C. Tucker Company
Bought with:
Scott Babb
CENTURY 21 Scheetz
Source: MIBOR as distributed by MLS GRID,MLS#: 22072057
Facts & features
Interior
Bedrooms & bathrooms
- Bedrooms: 3
- Bathrooms: 3
- Full bathrooms: 3
- Main level bathrooms: 2
- Main level bedrooms: 3
Primary bedroom
- Level: Main
- Area: 234 Square Feet
- Dimensions: 18x13
Bedroom 2
- Level: Main
- Area: 132 Square Feet
- Dimensions: 12x11
Bedroom 3
- Level: Main
- Area: 132 Square Feet
- Dimensions: 12x11
Bonus room
- Level: Upper
- Area: 405 Square Feet
- Dimensions: 27x15
Breakfast room
- Level: Main
- Area: 132 Square Feet
- Dimensions: 12x11
Great room
- Level: Main
- Area: 308 Square Feet
- Dimensions: 22x14
Kitchen
- Level: Main
- Area: 168 Square Feet
- Dimensions: 14x12
Laundry
- Level: Main
- Area: 70 Square Feet
- Dimensions: 10x07
Heating
- Electric, Forced Air
Cooling
- Central Air
Appliances
- Included: Dishwasher, Electric Water Heater, Disposal, MicroHood, Electric Oven, Refrigerator
Features
- Attic Access, High Ceilings, Vaulted Ceiling(s), Kitchen Island, Entrance Foyer, Ceiling Fan(s), Pantry, Walk-In Closet(s)
- Has basement: No
- Attic: Access Only
Interior area
- Total structure area: 2,214
- Total interior livable area: 2,214 sqft
Property
Parking
- Total spaces: 3
- Parking features: Attached
- Attached garage spaces: 3
Features
- Levels: One and One Half
- Stories: 1
- Patio & porch: Covered
- Fencing: Fenced,Fence Complete,Full,Privacy
Lot
- Size: 7,840 sqft
- Features: Sidewalks
Details
- Parcel number: 410810033149000009
- Horse amenities: None
Construction
Type & style
- Home type: SingleFamily
- Architectural style: Traditional
- Property subtype: Residential, Single Family Residence
Materials
- Vinyl With Brick
- Foundation: Slab
Condition
- New construction: No
- Year built: 2019
Utilities & green energy
- Water: Public
Community & neighborhood
Location
- Region: Franklin
- Subdivision: Cumberland Trace
HOA & financial
HOA
- Has HOA: Yes
- HOA fee: $250 annually
- Services included: Association Home Owners
- Association phone: 317-875-5600
Price history
| Date | Event | Price |
|---|---|---|
| 1/20/2026 | Sold | $360,000-2.7%$163/sqft |
Source: | ||
| 12/4/2025 | Pending sale | $370,000$167/sqft |
Source: | ||
| 12/3/2025 | Price change | $370,000-2.6%$167/sqft |
Source: | ||
| 11/18/2025 | Listed for sale | $380,000+15.2%$172/sqft |
Source: | ||
| 4/25/2022 | Sold | $330,000+0%$149/sqft |
Source: | ||
Public tax history
| Year | Property taxes | Tax assessment |
|---|---|---|
| 2024 | $3,274 +8% | $303,100 +3.1% |
| 2023 | $3,032 +19.3% | $294,100 +9.1% |
| 2022 | $2,541 +10.1% | $269,600 +18.8% |
Find assessor info on the county website
Neighborhood: 46131
Nearby schools
GreatSchools rating
- 6/10Custer Baker Intermediate SchoolGrades: 5-6Distance: 0.9 mi
- 6/10Franklin Community Middle SchoolGrades: 7-8Distance: 1.2 mi
- 6/10Franklin Community High SchoolGrades: 9-12Distance: 1.4 mi
Schools provided by the listing agent
- Middle: Franklin Community Middle School
- High: Franklin Community High School
Source: MIBOR as distributed by MLS GRID. This data may not be complete. We recommend contacting the local school district to confirm school assignments for this home.
Get a cash offer in 3 minutes
Find out how much your home could sell for in as little as 3 minutes with a no-obligation cash offer.
Estimated market value$360,100
Get a cash offer in 3 minutes
Find out how much your home could sell for in as little as 3 minutes with a no-obligation cash offer.
Estimated market value
$360,100
