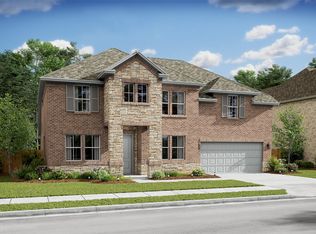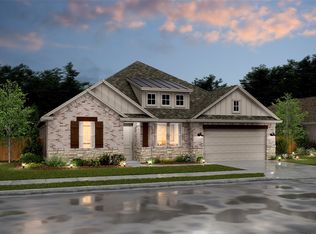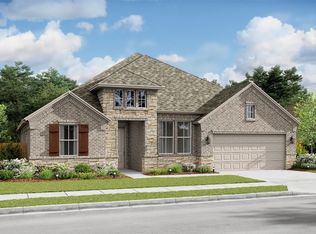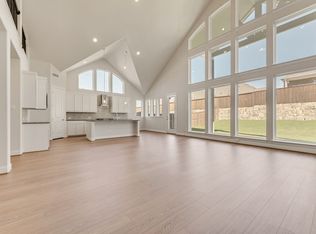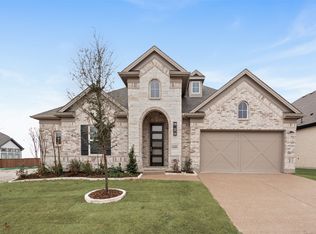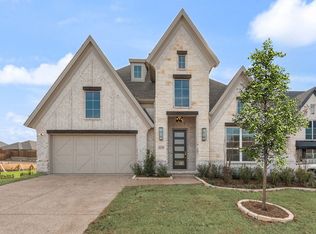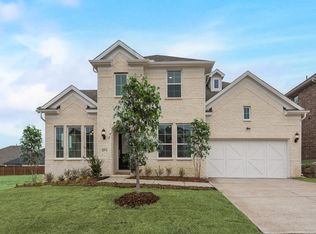1343 Cartona Rd, Fate, TX 75087
What's special
- 380 days |
- 162 |
- 9 |
Zillow last checked: 8 hours ago
Listing updated: January 11, 2026 at 02:05pm
Stephen Brooks 0313244 214-750-6528,
Royal Realty, Inc.
Travel times
Schedule tour
Select your preferred tour type — either in-person or real-time video tour — then discuss available options with the builder representative you're connected with.
Open houses
Facts & features
Interior
Bedrooms & bathrooms
- Bedrooms: 5
- Bathrooms: 4
- Full bathrooms: 4
Primary bedroom
- Features: Dual Sinks, Double Vanity, En Suite Bathroom, Garden Tub/Roman Tub, Sitting Area in Primary, Separate Shower, Walk-In Closet(s)
- Level: First
- Dimensions: 16 x 16
Bedroom
- Level: Second
- Dimensions: 14 x 12
Bedroom
- Level: Second
- Dimensions: 15 x 13
Bedroom
- Level: Second
- Dimensions: 13 x 11
Bonus room
- Level: Second
- Dimensions: 20 x 12
Game room
- Level: Second
- Dimensions: 17 x 14
Other
- Level: First
- Dimensions: 15 x 12
Kitchen
- Features: Granite Counters, Kitchen Island, Walk-In Pantry
- Level: First
- Dimensions: 15 x 14
Living room
- Features: Ceiling Fan(s), Fireplace
- Level: First
- Dimensions: 19 x 18
Media room
- Level: First
- Dimensions: 15 x 15
Office
- Level: First
- Dimensions: 14 x 10
Heating
- Central, Fireplace(s), Natural Gas, Zoned
Cooling
- Central Air, Ceiling Fan(s), Electric, Zoned
Appliances
- Included: Dishwasher, Electric Oven, Gas Cooktop, Disposal, Microwave, Tankless Water Heater, Vented Exhaust Fan
- Laundry: Laundry in Utility Room
Features
- Cathedral Ceiling(s), Dry Bar, Decorative/Designer Lighting Fixtures, High Speed Internet, Open Floorplan, Cable TV, Vaulted Ceiling(s), Wired for Sound, Air Filtration
- Flooring: Carpet, Ceramic Tile, Wood
- Has basement: No
- Number of fireplaces: 1
- Fireplace features: Family Room, Gas Starter, Outside
Interior area
- Total interior livable area: 3,835 sqft
Video & virtual tour
Property
Parking
- Total spaces: 2
- Parking features: Garage, Garage Door Opener, Kitchen Level, Garage Faces Side
- Attached garage spaces: 2
Features
- Levels: Two
- Stories: 2
- Patio & porch: Covered, Patio
- Exterior features: Rain Gutters
- Pool features: None, Community
- Fencing: Wood
Lot
- Size: 7,405.2 Square Feet
- Dimensions: 60 x 124
- Features: Landscaped, Subdivision, Sprinkler System
Details
- Parcel number: 332108
- Other equipment: Air Purifier
Construction
Type & style
- Home type: SingleFamily
- Architectural style: Detached
- Property subtype: Single Family Residence
Materials
- Brick, Radiant Barrier
- Foundation: Slab
- Roof: Composition
Condition
- New construction: Yes
- Year built: 2024
Details
- Builder name: Grand Homes
Utilities & green energy
- Sewer: Public Sewer
- Water: Public
- Utilities for property: Sewer Available, Underground Utilities, Water Available, Cable Available
Green energy
- Energy efficient items: Appliances, Insulation, Rain/Freeze Sensors, Thermostat
- Indoor air quality: Filtration
Community & HOA
Community
- Features: Park, Pickleball, Pool, Trails/Paths, Community Mailbox, Curbs, Sidewalks
- Security: Security System, Smoke Detector(s)
- Subdivision: Monterra
HOA
- Has HOA: Yes
- Services included: All Facilities, Association Management, Maintenance Grounds, Maintenance Structure
- HOA fee: $1,200 annually
- HOA name: Monterra HOA
- HOA phone: 469-338-5177
Location
- Region: Fate
Financial & listing details
- Price per square foot: $182/sqft
- Tax assessed value: $635,450
- Date on market: 12/31/2024
- Cumulative days on market: 380 days
- Exclusions: As built construction - all schools to be verified, room sizes & square footage are estimate.
About the community
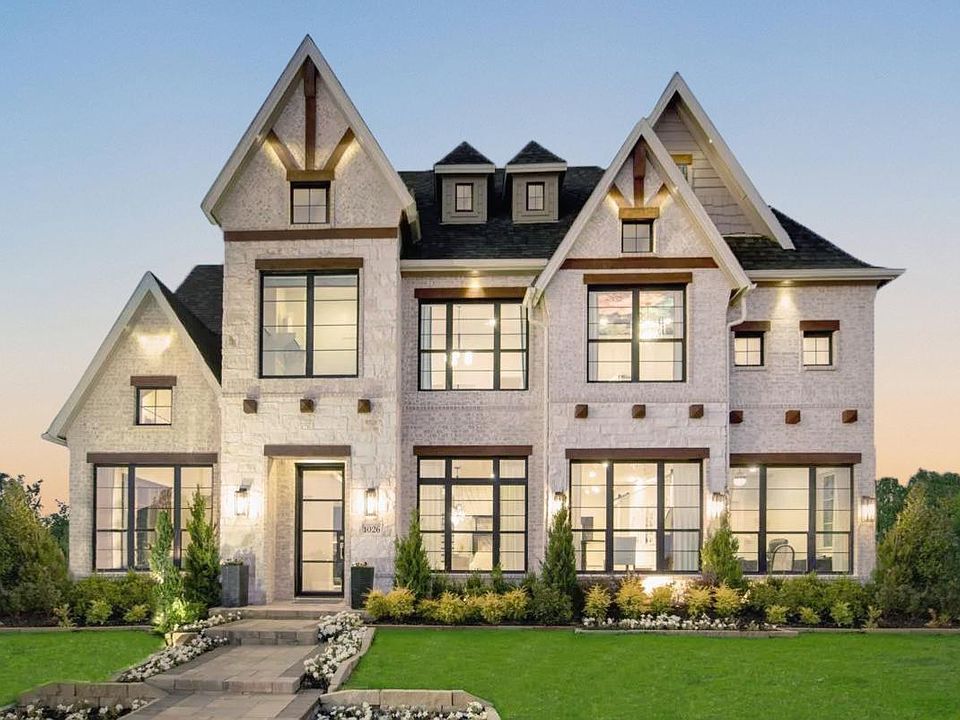
Source: Grand Homes
6 homes in this community
Available homes
| Listing | Price | Bed / bath | Status |
|---|---|---|---|
Current home: 1343 Cartona Rd | $697,824 | 5 bed / 4 bath | Available |
| 1224 Calebria Way | $678,747 | 4 bed / 4 bath | Available |
| 1116 Monterra Way | $678,780 | 4 bed / 4 bath | Available |
| 1259 Calebria Way | $694,977 | 4 bed / 4 bath | Available |
| 1628 Rimini Rd | $714,950 | 4 bed / 4 bath | Available |
| 1431 Potenza Way | $835,589 | 4 bed / 4 bath | Available |
Source: Grand Homes
Contact builder

By pressing Contact builder, you agree that Zillow Group and other real estate professionals may call/text you about your inquiry, which may involve use of automated means and prerecorded/artificial voices and applies even if you are registered on a national or state Do Not Call list. You don't need to consent as a condition of buying any property, goods, or services. Message/data rates may apply. You also agree to our Terms of Use.
Learn how to advertise your homesEstimated market value
Not available
Estimated sales range
Not available
$3,738/mo
Price history
| Date | Event | Price |
|---|---|---|
| 12/17/2025 | Price change | $697,990+0%$182/sqft |
Source: | ||
| 12/7/2025 | Price change | $697,824-2.4%$182/sqft |
Source: NTREIS #20804858 Report a problem | ||
| 10/23/2025 | Price change | $714,990-0.7%$186/sqft |
Source: NTREIS #20804858 Report a problem | ||
| 9/24/2025 | Price change | $719,990-2.7%$188/sqft |
Source: NTREIS #20804858 Report a problem | ||
| 9/11/2025 | Price change | $739,779-6.9%$193/sqft |
Source: NTREIS #20804858 Report a problem | ||
Public tax history
| Year | Property taxes | Tax assessment |
|---|---|---|
| 2025 | -- | $635,450 +807.8% |
| 2024 | $3,720 | $70,000 |
Find assessor info on the county website
Monthly payment
Neighborhood: 75087
Nearby schools
GreatSchools rating
- 9/10Celia Hays Elementary SchoolGrades: PK-6Distance: 1.9 mi
- 8/10J W Williams Middle SchoolGrades: 7-8Distance: 3 mi
- 8/10Rockwall High SchoolGrades: 8-12Distance: 4.2 mi
Schools provided by the MLS
- Elementary: Celia Hays
- Middle: JW Williams
- High: Rockwall
- District: Rockwall ISD
Source: NTREIS. This data may not be complete. We recommend contacting the local school district to confirm school assignments for this home.
