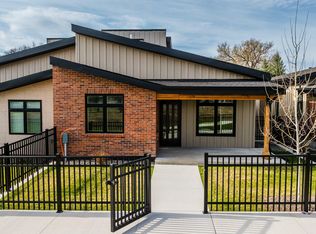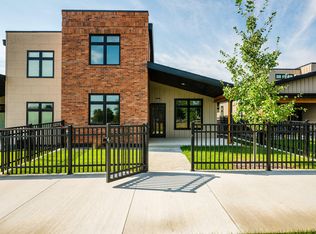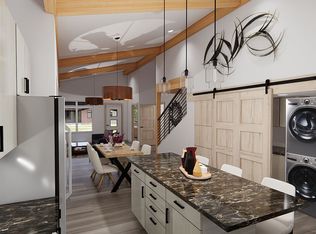Sold on 05/08/24
Price Unknown
1343 Avon St, Sheridan, WY 82801
3beds
3baths
1,650sqft
Stick Built, Residential
Built in 2023
3,609 Square Feet Lot
$581,100 Zestimate®
$--/sqft
$2,350 Estimated rent
Home value
$581,100
Estimated sales range
Not available
$2,350/mo
Zestimate® history
Loading...
Owner options
Explore your selling options
What's special
The perfect blend of modern architecture is featured in this 3 bedroom, 3 bathroom, centrally located 1 ½ story townhome. As you enter the home, you are greeted by an inviting open concept living space filled with natural light, high ceilings with wood beam accents, solid poplar trim & doors and a gas fireplace. The primary bedroom and bathroom are located on the main floor along with laundry area, a second bedroom and bathroom. Bedroom 3 and another full bathroom can be found on the second floor. An oversized 2 car detached garage is easily accessible from the back door of the home. Two covered patios with decorative metal privacy screens create lovely outdoor living space on the front and back of the property. Low maintenance living at its' finest with access to Burton Flat's health club and green space. All measurements are approximate.
Zillow last checked: 8 hours ago
Listing updated: August 25, 2024 at 08:07pm
Listed by:
Kessner, Rader and Hattervig Real Estate Group 307-421-0650,
Coldwell Banker - The Legacy Group - Branch 2
Bought with:
Kelly Adriaens, RE-15345
Summit Realty Group Inc.
Source: Sheridan County BOR,MLS#: 23-986
Facts & features
Interior
Bedrooms & bathrooms
- Bedrooms: 3
- Bathrooms: 3
Primary bedroom
- Description: Walk in closet, Carpet
- Level: Main
Bedroom 2
- Description: Carpet
- Level: Main
Bedroom 3
- Description: Carpet
- Level: Upper
Primary bathroom
- Description: in floor heat, zero entry shower
- Level: Main
Full bathroom
- Level: Main
Full bathroom
- Level: Upper
Dining room
- Level: Main
Kitchen
- Level: Main
Laundry
- Description: Sink
- Level: Main
Living room
- Level: Main
Heating
- Gas Forced Air, Electric, Natural Gas
Cooling
- Central Air
Features
- Walk-In Closet(s)
- Has fireplace: Yes
- Fireplace features: # of Fireplaces, Gas
Interior area
- Total structure area: 1,650
- Total interior livable area: 1,650 sqft
- Finished area above ground: 384
Property
Parking
- Total spaces: 2
- Parking features: Concrete
- Garage spaces: 2
Features
- Stories: 1
- Patio & porch: Covered Patio, Patio
- Exterior features: Auto Lawn Sprinkler
- Fencing: Fenced
Lot
- Size: 3,609 sqft
Details
- Parcel number: R0032748
Construction
Type & style
- Home type: SingleFamily
- Property subtype: Stick Built, Residential
Materials
- Combination, Brick
- Foundation: Slab
- Roof: Asphalt
Condition
- New construction: Yes
- Year built: 2023
Utilities & green energy
- Sewer: Public Sewer
- Water: Public
Community & neighborhood
Location
- Region: Sheridan
- Subdivision: Burton Subdivision
HOA & financial
HOA
- Has HOA: Yes
- HOA fee: $200 monthly
Price history
| Date | Event | Price |
|---|---|---|
| 5/8/2024 | Sold | -- |
Source: | ||
| 10/30/2023 | Listed for sale | $589,000+0.7%$357/sqft |
Source: | ||
| 10/23/2023 | Listing removed | -- |
Source: Owner | ||
| 7/25/2023 | Listed for sale | $585,000$355/sqft |
Source: Owner | ||
Public tax history
| Year | Property taxes | Tax assessment |
|---|---|---|
| 2025 | $2,985 -21% | $41,748 -21% |
| 2024 | $3,777 +1290.2% | $52,828 +1290.2% |
| 2023 | $272 +0.1% | $3,800 +0.1% |
Find assessor info on the county website
Neighborhood: 82801
Nearby schools
GreatSchools rating
- 6/10Highland Park Elementary SchoolGrades: PK-5Distance: 0.8 mi
- 8/10Sheridan Junior High SchoolGrades: 6-8Distance: 0.6 mi
- 8/10Sheridan High SchoolGrades: 9-12Distance: 0.6 mi


