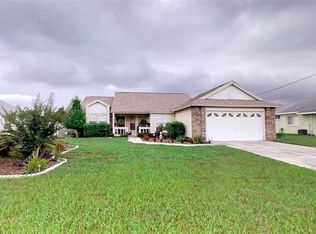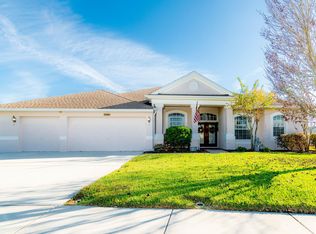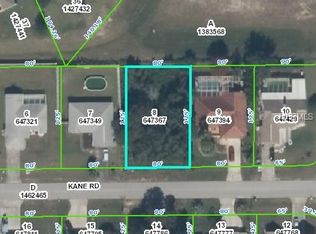Sold for $315,000
$315,000
13429 Kane Rd, Spring Hill, FL 34609
4beds
1,596sqft
Single Family Residence
Built in 2000
10,018.8 Square Feet Lot
$303,000 Zestimate®
$197/sqft
$1,830 Estimated rent
Home value
$303,000
$288,000 - $318,000
$1,830/mo
Zestimate® history
Loading...
Owner options
Explore your selling options
What's special
Active with contract accepting backups. Are you ready to meet your perfect match? Get ready to swipe right on this well-kept Spring Hill home! Used mostly as a vacation home since its purchase, it has a newer AC unit, installed in 2018. This beauty boasts a split-bedroom floor plan with soaring vaulted ceilings. Tile flooring in the living areas and newer laminate in several of the bedrooms makes maintenance a breeze. It's so easy to picture yourself grabbing a snack or whipping up a multicourse meal in a roomy kitchen like this. With a breakfast bar, a modest pantry, and even a new fridge in 2022, it widens into a large dining room where you could easily host intimate family meals or dinner parties. Just off the dining room lies the 4th bedroom, formerly known as the family room. This room is enormous, and has its own access to the lanai; it could easily be converted back if you have a need for flexible living space. On the other end of the house, the primary bedroom is a private respite with dual closets and an ensuite bathroom. Light a few candles to create the perfect ambience of relaxation while you soak in the garden tub. The primary bathroom also has a large vanity and separate shower. All of the guest bedrooms have plenty of storage space; they share a guest bathroom with a tub/shower combo. Laundry in a hot garage? Never again! The indoor laundry room provides transitional entry from the garage into the home. At the end of the day, slide the glass doors open and carry your wine or sweet tea out to the extended lanai. It overlooks the big backyard (which has lots of room for that dream pool), and would make an excellent spot to park your grill for summer cookouts. There are no HOA fees or restrictions to deal with in this peaceful neighborhood. You're literally moments away from an entrance to the Suncoast Parkway for easy access to downtown Tampa. There are a plethora of shopping and dining options nearby, including locally-owned favorites like Bagels & Beyond, Warehouse Coffee Co, Tidal Brewing Company, Rookies Sports Bar & Grill, and so much more. Two amazing parks await within a 3 mile radius, both with playgrounds, sports courts, and other amenities: Anderson Snow Park and Veterans Memorial Park. This home is centrally located between the charm of downtown Brooksville to the northeast with its cobblestone streets and the beauty of the Adventure Coast to the west, where you can canoe, kayak, swim, and observe Florida's natural wonders. Don't miss your chance to own a little slice of paradise - make your appointment to view today!
Zillow last checked: 8 hours ago
Listing updated: November 15, 2024 at 11:53pm
Listed by:
Ross A Hardy 352-428-3017,
REMAX Marketing Specialists
Bought with:
Paid Reciprocal Greater Tampa Realtors-Buyer
Paid Reciprocal Office
Source: HCMLS,MLS#: 2233384
Facts & features
Interior
Bedrooms & bathrooms
- Bedrooms: 4
- Bathrooms: 2
- Full bathrooms: 2
Heating
- Central, Electric
Cooling
- Central Air, Electric
Appliances
- Included: Dishwasher, Dryer, Electric Oven, Refrigerator, Washer
Features
- Breakfast Bar, Ceiling Fan(s), Open Floorplan, Pantry, Primary Bathroom -Tub with Separate Shower, Master Downstairs, Vaulted Ceiling(s), Walk-In Closet(s), Split Plan
- Flooring: Laminate, Tile, Wood
- Has fireplace: No
Interior area
- Total structure area: 1,596
- Total interior livable area: 1,596 sqft
Property
Parking
- Total spaces: 2
- Parking features: Attached, Garage Door Opener
- Attached garage spaces: 2
Features
- Levels: One
- Stories: 1
- Patio & porch: Patio
Lot
- Size: 10,018 sqft
- Dimensions: 80 x 125
Details
- Parcel number: R32 323 17 5240 1650 0060
- Zoning: PDP
- Zoning description: Planned Development Project
Construction
Type & style
- Home type: SingleFamily
- Architectural style: Contemporary
- Property subtype: Single Family Residence
Materials
- Block, Concrete, Stucco
- Roof: Shingle
Condition
- Fixer
- New construction: No
- Year built: 2000
Utilities & green energy
- Sewer: Private Sewer
- Water: Public
- Utilities for property: Cable Available
Community & neighborhood
Location
- Region: Spring Hill
- Subdivision: Spring Hill Unit 24
Other
Other facts
- Listing terms: Cash,Conventional,FHA,VA Loan
- Road surface type: Paved
Price history
| Date | Event | Price |
|---|---|---|
| 9/21/2023 | Sold | $315,000$197/sqft |
Source: | ||
| 8/17/2023 | Listed for sale | $315,000+142.3%$197/sqft |
Source: | ||
| 12/24/2008 | Sold | $130,000-12.2%$81/sqft |
Source: Public Record Report a problem | ||
| 6/12/2008 | Listing removed | $147,999$93/sqft |
Source: NCI #2097892 Report a problem | ||
| 5/30/2008 | Price change | $147,999-1.3%$93/sqft |
Source: NCI #2097892 Report a problem | ||
Public tax history
| Year | Property taxes | Tax assessment |
|---|---|---|
| 2024 | $4,431 +21.9% | $252,471 +45.7% |
| 2023 | $3,636 +9% | $173,300 +10% |
| 2022 | $3,336 +14.3% | $157,545 +10% |
Find assessor info on the county website
Neighborhood: 34609
Nearby schools
GreatSchools rating
- 4/10John D. Floyd Elementary SchoolGrades: PK-5Distance: 0.8 mi
- 5/10Powell Middle SchoolGrades: 6-8Distance: 0.9 mi
- 2/10Central High SchoolGrades: 9-12Distance: 5.6 mi
Schools provided by the listing agent
- Elementary: JD Floyd
- Middle: Powell
- High: Central
Source: HCMLS. This data may not be complete. We recommend contacting the local school district to confirm school assignments for this home.
Get a cash offer in 3 minutes
Find out how much your home could sell for in as little as 3 minutes with a no-obligation cash offer.
Estimated market value$303,000
Get a cash offer in 3 minutes
Find out how much your home could sell for in as little as 3 minutes with a no-obligation cash offer.
Estimated market value
$303,000


