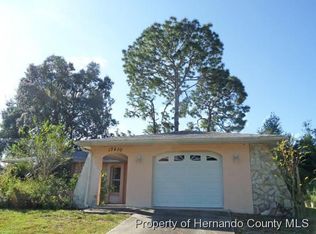Professional photos coming this weekend! This 3/2/2 plus a den Pastore Custom Built home is high quality construction that was built in 2019 in the heart of Spring Hill. Luxury everywhere you look! Modern, open floor plan with island and corner pantry. If you appreciate the finer things in life, then this stunning home is just what you have been searching for. High ceilings with octagonal trey in great room. Great location. This home is spectacular with everything you would expect in a home of this caliber. Granite in kitchen & both baths, tile showers, upgraded cabinets with soft close doors and dovetail drawers, trey ceilings in master and living, beautiful wood look tile flooring, high baseboard, split bedroom floor plan, stainless appliances, etc. Newly built to the highest of standards. Energy efficient. Feature sheet and floor plan are attached for your review! This home has a 12x24 above ground pool with deck that has been professionally maintained. This property is close to parks, schools, restaurants and more! Don't miss out!
This property is off market, which means it's not currently listed for sale or rent on Zillow. This may be different from what's available on other websites or public sources.
