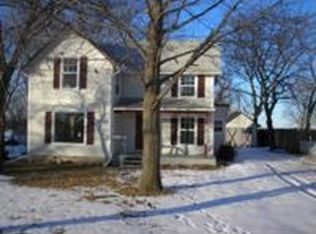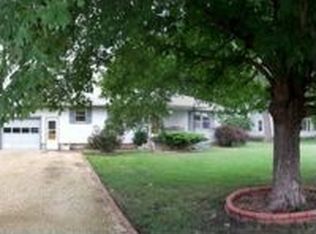Sold on 01/03/25
Price Unknown
13428 SW 57th St, Topeka, KS 66610
3beds
1,886sqft
Single Family Residence, Residential
Built in 1930
0.57 Acres Lot
$222,700 Zestimate®
$--/sqft
$1,878 Estimated rent
Home value
$222,700
$200,000 - $245,000
$1,878/mo
Zestimate® history
Loading...
Owner options
Explore your selling options
What's special
CHARMING... Situated on over half an acre, this classic Dover country home has been tastefully and lovingly restored and expanded from top to bottom. Attention to architectural detail is exceptional. (see photographs). The 1886 sq. ft. of total living area inside includes 3 bedrooms, 2 full baths, a living room, family room, formal dining room, kitchen, entry foyer and a laundry room. The family room, full bath, laundry room and entry were added in 2019. Lower level has new gorgeous solid oak ornate woodwork throughout. The gorgeous new oak staircase with wrought iron balusters is a sight to behold. Updated kitchen remodel with hickory cabinets and tile floors. Enjoy the warmth of the living room free standing wood burning fireplace for cozy winter nights. Will you use the 400 sq. ft. fully finished bonus room off the detached one car garage for a game room, an office or a media room? Kitchen appliances are included. Washer & dryer are negotiable. Relax outside on the deck with a privacy fence. Don't worry about painting, the house has vinyl siding and trex style decking. You HAVE to SEE this gem to appreciate the beauty of the restoration and updating. Make a showing appointment now. Seller is offering property, "As Is".
Zillow last checked: 8 hours ago
Listing updated: January 04, 2025 at 10:58am
Listed by:
Matthew Mathias 303-876-7667,
HomeSmart Legacy
Bought with:
Heather Lambotte, SP00238092
ReeceNichols Topeka Elite
Source: Sunflower AOR,MLS#: 235699
Facts & features
Interior
Bedrooms & bathrooms
- Bedrooms: 3
- Bathrooms: 2
- Full bathrooms: 2
Primary bedroom
- Level: Upper
- Area: 165
- Dimensions: 11x15
Bedroom 2
- Level: Upper
- Area: 150
- Dimensions: 10x15
Bedroom 3
- Level: Upper
- Area: 195
- Dimensions: 13x15
Dining room
- Level: Main
- Area: 187.5
- Dimensions: 12.5x15
Family room
- Level: Main
- Area: 209.25
- Dimensions: 13.5x15.5
Kitchen
- Level: Main
- Area: 225
- Dimensions: 15x15
Laundry
- Level: Main
Living room
- Level: Main
- Area: 225
- Dimensions: 15x15
Heating
- Natural Gas
Cooling
- Central Air, Window Unit(s)
Appliances
- Included: Electric Range, Oven, Refrigerator
- Laundry: Main Level
Features
- Sheetrock, Vaulted Ceiling(s)
- Flooring: Hardwood, Ceramic Tile
- Doors: Storm Door(s)
- Windows: Insulated Windows
- Basement: Sump Pump,Stone/Rock,Crawl Space,Partial,Unfinished
- Has fireplace: Yes
- Fireplace features: Pellet Stove
Interior area
- Total structure area: 1,886
- Total interior livable area: 1,886 sqft
- Finished area above ground: 1,886
- Finished area below ground: 0
Property
Parking
- Parking features: Detached
Features
- Levels: Two
- Patio & porch: Deck, Covered
- Fencing: Wood,Partial,Privacy
Lot
- Size: 0.57 Acres
Details
- Parcel number: R69173
- Special conditions: Standard,Arm's Length
Construction
Type & style
- Home type: SingleFamily
- Property subtype: Single Family Residence, Residential
Materials
- Frame, Vinyl Siding, Plaster
- Roof: Composition
Condition
- Year built: 1930
Utilities & green energy
- Water: Rural Water, Well
Community & neighborhood
Location
- Region: Topeka
- Subdivision: Dover Indust. P
Price history
| Date | Event | Price |
|---|---|---|
| 1/3/2025 | Sold | -- |
Source: | ||
| 11/10/2024 | Listed for sale | $215,000$114/sqft |
Source: | ||
| 10/24/2024 | Pending sale | $215,000$114/sqft |
Source: | ||
| 9/24/2024 | Price change | $215,000-2.3%$114/sqft |
Source: | ||
| 8/23/2024 | Price change | $220,000-4.3%$117/sqft |
Source: | ||
Public tax history
| Year | Property taxes | Tax assessment |
|---|---|---|
| 2025 | -- | $23,954 +14.1% |
| 2024 | $2,892 +2.6% | $20,996 +4% |
| 2023 | $2,819 +10.8% | $20,188 +12% |
Find assessor info on the county website
Neighborhood: 66610
Nearby schools
GreatSchools rating
- 4/10Mission Valley Elementary And Junior High SchoolGrades: PK-6Distance: 6.5 mi
- 6/10Mission Valley High SchoolGrades: 7-12Distance: 6.5 mi
Schools provided by the listing agent
- Elementary: Mission Valley Elementary School/USD 330
- Middle: Mission Valley Middle School/USD 330
- High: Mission Valley High School/USD 330
Source: Sunflower AOR. This data may not be complete. We recommend contacting the local school district to confirm school assignments for this home.

