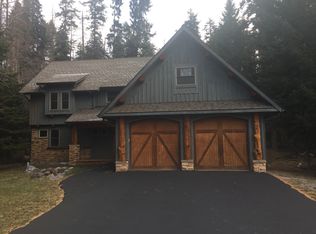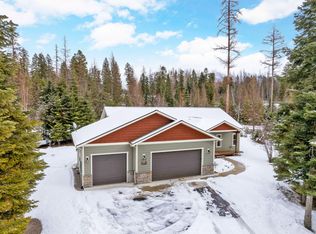Closed
Price Unknown
13428 Rising Wolf Dr, Bigfork, MT 59911
5beds
2,932sqft
Single Family Residence
Built in 2005
0.94 Acres Lot
$819,800 Zestimate®
$--/sqft
$3,250 Estimated rent
Home value
$819,800
Estimated sales range
Not available
$3,250/mo
Zestimate® history
Loading...
Owner options
Explore your selling options
What's special
Charming & Immaculate 5 bed/3 bath home boasting 2,880 sq. ft. Nearly one acre, beautifully landscaped w/ UG sprinklers, thriving trees & garden area. Open floor plan with large windows that look out to a peaceful natural backdrop. Only 10 minutes from Bigfork village & within close distance to community Swan Lake access! Trex decking, new int. paint, 10 x 20 storage shed. Beautiful scenery from almost every window of this bright & cheery home. Perfect location for swimming, fishing, boating, or floating the river! Main level features; generous living area, primary BR ensuite, leathered live-edge granite countertops + new GE Profile Induction Range, laundry, guest BR & BA. Lower level features; family room, 3 bedrooms, full bathroom, spacious recreational room + additional storage room. Enjoy 15 acres of wooded common space w/walking trails, biking or cross country skiing in the winter! Call Shelby Nash Hunter 406.252.0222 or Kelly Gerhart 406.253.4856 or your real estate professional.
Zillow last checked: 8 hours ago
Listing updated: May 31, 2024 at 02:47pm
Listed by:
Shelby Nash-Hunter 406-253-0222,
Westward Bound Real Estate,
Kelly Gerhart 406-253-4856,
Westward Bound Real Estate
Bought with:
Janine Denise Bodway, RRE-BRO-LIC-108798
ERA Lambros Real Estate Kalispell
Source: MRMLS,MLS#: 30022618
Facts & features
Interior
Bedrooms & bathrooms
- Bedrooms: 5
- Bathrooms: 3
- Full bathrooms: 2
- 3/4 bathrooms: 1
Heating
- Ductless, Electric, Forced Air, Heat Pump, Wall Furnace
Cooling
- Ductless
Appliances
- Included: Dryer, Dishwasher, Microwave, Range, Refrigerator, Washer
Features
- Main Level Primary, Open Floorplan, Vaulted Ceiling(s)
- Basement: Daylight,Finished
- Has fireplace: No
Interior area
- Total interior livable area: 2,932 sqft
- Finished area below ground: 1,446
Property
Parking
- Total spaces: 2
- Parking features: Garage, Garage Door Opener
- Attached garage spaces: 2
Features
- Has view: Yes
- View description: Mountain(s), Trees/Woods
- Waterfront features: Lake, Navigable Water, Water Access
- Body of water: Swan Lake
Lot
- Size: 0.94 Acres
- Features: Back Yard, Corners Marked, Front Yard, Garden, Landscaped, Views
Details
- Additional structures: Shed(s)
- Parcel number: 15370814105080000
- Special conditions: Standard
Construction
Type & style
- Home type: SingleFamily
- Architectural style: Ranch
- Property subtype: Single Family Residence
Materials
- Foundation: Poured
Condition
- New construction: No
- Year built: 2005
Utilities & green energy
- Sewer: Private Sewer, Septic Tank
- Water: Community/Coop
- Utilities for property: Electricity Connected, High Speed Internet Available, Phone Available
Community & neighborhood
Location
- Region: Bigfork
HOA & financial
HOA
- Has HOA: Yes
- HOA fee: $200 annually
- Amenities included: See Remarks, Trail(s)
- Services included: Common Area Maintenance, Road Maintenance, Snow Removal
- Association name: Kootenai Woods
Other
Other facts
- Listing agreement: Exclusive Right To Sell
- Listing terms: Cash,Conventional,FHA,VA Loan
- Road surface type: Asphalt
Price history
| Date | Event | Price |
|---|---|---|
| 5/31/2024 | Sold | -- |
Source: | ||
| 4/27/2024 | Price change | $815,000-4.1%$278/sqft |
Source: | ||
| 4/19/2024 | Price change | $850,000-2.9%$290/sqft |
Source: | ||
| 4/8/2024 | Listed for sale | $875,000$298/sqft |
Source: | ||
| 11/12/2018 | Sold | -- |
Source: | ||
Public tax history
| Year | Property taxes | Tax assessment |
|---|---|---|
| 2024 | $2,750 -19.9% | $528,400 |
| 2023 | $3,434 +46.5% | $528,400 +48.1% |
| 2022 | $2,344 -8.7% | $356,900 |
Find assessor info on the county website
Neighborhood: 59911
Nearby schools
GreatSchools rating
- 6/10Bigfork Elementary SchoolGrades: PK-6Distance: 5.8 mi
- 6/10Bigfork 7-8Grades: 7-8Distance: 5.8 mi
- 6/10Bigfork High SchoolGrades: 9-12Distance: 5.8 mi

