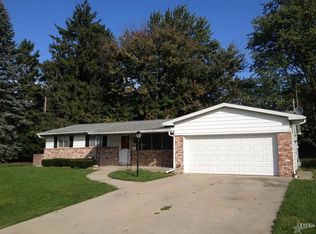***Open House Sunday March 17th 1:30 - 3:30***Leo Schools, 3 bedroom, 2 bath ranch on almost an acre lot! Spacious .91 acre lot with fenced area, fire-pit, deck and shed. 1496 sq ft includes eat in kitchen, formal living room plus family room, 2 full baths plus utility room. Current owner has put in many updates including: GFA/CA (8 yrs) NEW windows (9yr) New kitchen tile, sinks faucets, counter top, appliances, new front door, new back door, water heater (1 yr) new deck (12 yr), new fence, and water softener. Newer well pump. The Living room has a bow window, the family room has an electric heater insert in fireplace, SPACIOUS Kitchen with all appliances, Cement drive with cement turn-around. work bench in garage remains.
This property is off market, which means it's not currently listed for sale or rent on Zillow. This may be different from what's available on other websites or public sources.
