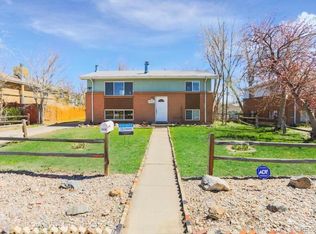Wow! This home really is "the nicest home in the neighborhood" with new energy efficient windows, added on 2 story addition of the kitchen and master suite. Eat in "to die for" kitchen perfect for family meals or entertaining. Ground floor master suite with walk in closets, jetted tub and 5 piece bathroom. Awesome backyard retreat perfect for entertaining with 30'X16' raised deck, 34'X23' patio, raised flower/vegetable beds already planted with strawberries, cucumbers and zucchini ready for your fall harvest. Enter your home passing the rose garden and circular driveway. Romantic Gazebo, 2 Garden Storage sheds and firewood split and stacked ready for the winter. Cozy Living Room with wood burning fireplace and hardwood floors next to formal dining room perfect for Holiday Meals. Quick access the VA, Children's, and the University Hospitals, Light Rail, Highways make this the perfect neighborhood for years to come. Perfect scenario for Hospital students/interns with roommates.
This property is off market, which means it's not currently listed for sale or rent on Zillow. This may be different from what's available on other websites or public sources.
