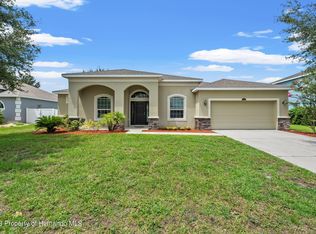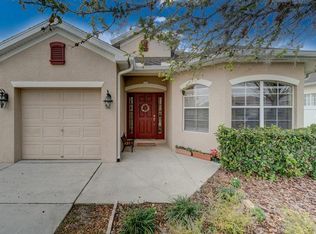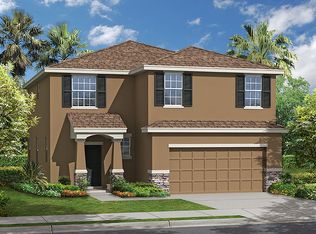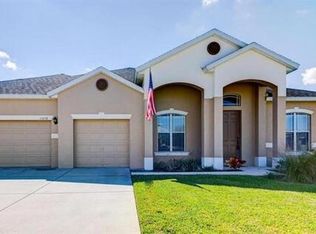Welcome Home! You will Immediately Feel at Home in this Inviting and Stately Property. Pass the Formal Dining and Living Rooms, and You will Enter into the Large Family Room, Extra-Large Kitchen, Featuring a Butlers Pantry, and Dining Area Overlooking the Pool. The Bedrooms are all Over-sized. Tons of Storage with Large Walk in Closets, Walk in Pantry, Over-sized Cabinets in Laundry Room, and a Room in the Garage that Could be used for Storage or a Work Shop. Plus 2 AC units and Hurricane Shutters. The Backyard is an Entertainer's Dream. The Huge Enclosed Lanai Overlooks the Pergola Covered Seating Area and the Heated Pool Featuring a Hot Tub. The Extended Patio allows for a Sun Deck in this Park Like Backyard. Come See this Beautiful Home Today and Make it Your Own!
This property is off market, which means it's not currently listed for sale or rent on Zillow. This may be different from what's available on other websites or public sources.



