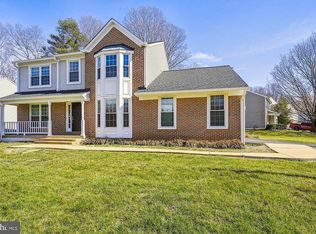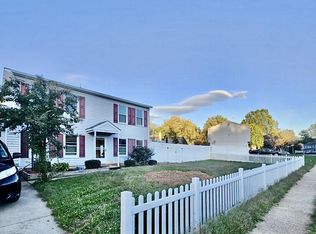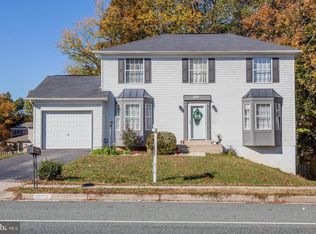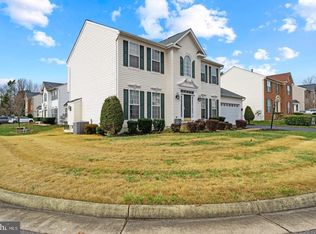✨ Fully Renovated Colonial — Modern Luxury, Incredible Upgrades, and a Remodeled Covered Front Porch! Welcome home to a breathtaking top-to-bottom renovation located in Woodbridge on of Northern Virginia's most established and commuter-friendly communities. Designed with today’s buyer in mind, this three-level Colonial combines classic Virginia charm with high-end modern upgrades, making it the perfect fit for first-time buyers, military commuters to Quantico or D.C., growing families, and move-up buyers seeking more space. From the moment you arrive, the home’s incredible curb appeal stands out. The **new asphalt driveway &remodeled covered front porch**creates an inviting first impression and the perfect outdoor retreat for morning coffee or quiet evening relaxation. Step inside and experience a transformation that feels straight out of a luxury home magazine. The fully updated kitchen showcases premium quartz countertops, stainless steel appliances, modern cabinetry, and designer tile layouts, creating a space that’s as functional as it is beautiful. New LVP flooring flows throughout the main level, complemented by recessed lighting for a bright, elevated feel. Every bathroom in the home has been expertly remodeled, offering crisp, contemporary style at every turn. The complete renovation includes all-new plumbing, electrical, and windows, giving you peace of mind and true move-in-ready convenience. Upstairs, you’ll find four spacious bedrooms, including a serene primary suite with its own beautifully updated ensuite bath. The main level features multiple gathering spaces, including a warm and welcoming family room anchored by a electric fireplace—perfect for cozy evenings at home. The fully finished walk-out basement is a standout highlight. Designed for versatility, it features a wet bar, full bathroom, and expansive recreation area—ideal for a guest suite, movie room, playroom, home office, gym, or even multigenerational living. Outside, the large fenced backyard offers abundant space for pets, play, entertaining, and outdoor enjoyment. A spacious deck overlooks mature trees, creating a private and peaceful backdrop. With 2,592 sq. ft. of finished space on a 0.22-acre lot backing to trees and easy access to dining, shopping, commuter routes, schools, Quantico, Fort Belvoir, and Washington D.C., this fully renovated Colonial delivers luxury, comfort, and unbeatable convenience in one incredible package. 💡 Highlights You’ll Love Fully renovated from top to bottom with premium modern upgrades Remodeled covered front porch with new pillars, new railings, and fresh paint All-new kitchen w/ quartz countertops, stainless steel appliances & designer tile Luxury vinyl plank (LVP) flooring + recessed lighting All-new plumbing, electrical, and windows for long-term peace of mind 4 bedrooms and updated baths Walk-out basement with wet bar + full bathroom Electric fireplace for cozy evenings Large fenced backyard with deck backing to mature trees 2,592 total sq. ft. of finished space on 3 Levels Located near Quantico, Fort Belvoir, I-95, commuter lots & D.C. routes You’re within an easy commute of Quantico, Fort Belvoir, the Pentagon, Amazon HQ2, and downtown D.C., with options to drive, park-and-ride, or take VRE/OmniRide—making this home a fantastic fit for military families and D.C. commuters. 🛍 Shopping & Dining Everyday errands within minutes Potomac Mills , Stonebridge at Potomac Town Center,Big-box conveniences – Target at Potomac Mills and a Walmart Supercenter Schools Kids can walk or bike to Rosa Parks Elementary, with Saunders Middle and C.D. Hylton High offering magnet and advanced programs just a short drive away. (Prospective buyers should always verify school assignments with PWCS.) Major Parks & Trails - Leesylvania State Park, Neabsco Creek Boardwalk & Neabsco Regional Park, Occoquan Bay National Wildlife Refuge Family Fun Nearby - Waterworks
For sale
$649,900
13425 Princedale Dr, Woodbridge, VA 22193
4beds
2,550sqft
Est.:
Single Family Residence
Built in 1987
9,583.2 Square Feet Lot
$342,600 Zestimate®
$255/sqft
$-- HOA
What's special
Modern cabinetryElectric fireplaceFully finished walk-out basementLarge fenced backyardIncredible curb appealDesigner tile layoutsNew asphalt driveway
- 12 hours |
- 232 |
- 9 |
Zillow last checked: 8 hours ago
Listing updated: 19 hours ago
Listed by:
KATIE WEDGE 571-517-2012,
LPT Realty, LLC
Source: Bright MLS,MLS#: VAPW2108458
Tour with a local agent
Facts & features
Interior
Bedrooms & bathrooms
- Bedrooms: 4
- Bathrooms: 4
- Full bathrooms: 3
- 1/2 bathrooms: 1
- Main level bathrooms: 1
Rooms
- Room types: Living Room, Dining Room, Primary Bedroom, Bedroom 2, Bedroom 3, Bedroom 4, Kitchen, Game Room, Family Room, In-Law/auPair/Suite, Storage Room
Primary bedroom
- Features: Flooring - Carpet
- Level: Upper
- Area: 216 Square Feet
- Dimensions: 18 X 12
Bedroom 2
- Features: Flooring - Carpet
- Level: Upper
- Area: 132 Square Feet
- Dimensions: 12 X 11
Bedroom 3
- Features: Flooring - Carpet
- Level: Upper
- Area: 110 Square Feet
- Dimensions: 11 X 10
Bedroom 4
- Features: Flooring - Carpet
- Level: Upper
- Area: 132 Square Feet
- Dimensions: 12 X 11
Dining room
- Features: Flooring - Carpet
- Level: Main
- Area: 132 Square Feet
- Dimensions: 12 X 11
Family room
- Features: Flooring - Carpet, Fireplace - Wood Burning
- Level: Main
- Area: 180 Square Feet
- Dimensions: 15 X 12
Game room
- Features: Flooring - Other
- Level: Lower
- Area: 380 Square Feet
- Dimensions: 20 X 19
Other
- Level: Unspecified
Kitchen
- Features: Flooring - Other
- Level: Main
- Area: 187 Square Feet
- Dimensions: 17 X 11
Living room
- Features: Flooring - Carpet
- Level: Main
- Area: 165 Square Feet
- Dimensions: 15 X 11
Storage room
- Level: Unspecified
Heating
- Forced Air, Natural Gas
Cooling
- Central Air, Electric
Appliances
- Included: Gas Water Heater
- Laundry: Upper Level
Features
- Family Room Off Kitchen, Dining Area, 2nd Kitchen, Primary Bath(s), Floor Plan - Traditional, Dry Wall
- Flooring: Carpet, Hardwood, Ceramic Tile
- Doors: Insulated, Six Panel, Sliding Glass, Storm Door(s)
- Basement: Full,Finished
- Number of fireplaces: 1
- Fireplace features: Electric
Interior area
- Total structure area: 2,592
- Total interior livable area: 2,550 sqft
- Finished area above ground: 1,800
- Finished area below ground: 750
Property
Parking
- Total spaces: 2
- Parking features: Asphalt, Driveway, On Street
- Uncovered spaces: 2
Accessibility
- Accessibility features: None
Features
- Levels: Three
- Stories: 3
- Patio & porch: Deck, Porch
- Exterior features: Satellite Dish
- Pool features: None
- Fencing: Full,Chain Link,Privacy
- Has view: Yes
- View description: Trees/Woods
Lot
- Size: 9,583.2 Square Feet
- Features: Backs to Trees, Wooded, Suburban
Details
- Additional structures: Above Grade, Below Grade
- Parcel number: 8092155476
- Zoning: RPC
- Special conditions: Standard
Construction
Type & style
- Home type: SingleFamily
- Architectural style: Colonial
- Property subtype: Single Family Residence
Materials
- Vinyl Siding
- Foundation: Block
- Roof: Architectural Shingle
Condition
- New construction: No
- Year built: 1987
- Major remodel year: 2025
Details
- Builder model: WILLIAMSBURG
Utilities & green energy
- Sewer: Public Sewer
- Water: Public
Community & HOA
Community
- Subdivision: Dale City
HOA
- Has HOA: No
Location
- Region: Woodbridge
Financial & listing details
- Price per square foot: $255/sqft
- Tax assessed value: $546,200
- Annual tax amount: $5,004
- Date on market: 12/10/2025
- Listing agreement: Exclusive Right To Sell
- Listing terms: Conventional,FHA,VA Loan
- Ownership: Fee Simple
- Road surface type: Black Top
Estimated market value
$342,600
$319,000 - $370,000
$3,461/mo
Price history
Price history
| Date | Event | Price |
|---|---|---|
| 12/10/2025 | Listed for sale | $649,900+44.4%$255/sqft |
Source: | ||
| 10/15/2025 | Sold | $450,000+12.5%$176/sqft |
Source: | ||
| 9/28/2025 | Pending sale | $400,000$157/sqft |
Source: | ||
| 9/25/2025 | Listed for sale | $400,000+17%$157/sqft |
Source: | ||
| 9/3/2025 | Sold | $342,000+26.7%$134/sqft |
Source: Public Record Report a problem | ||
Public tax history
Public tax history
| Year | Property taxes | Tax assessment |
|---|---|---|
| 2025 | $5,355 +9.7% | $546,200 +11.3% |
| 2024 | $4,882 -2.1% | $490,900 +2.4% |
| 2023 | $4,988 +0.5% | $479,400 +9.5% |
Find assessor info on the county website
BuyAbility℠ payment
Est. payment
$3,867/mo
Principal & interest
$3136
Property taxes
$504
Home insurance
$227
Climate risks
Neighborhood: Dale City
Nearby schools
GreatSchools rating
- 6/10Rosa Parks Elementary SchoolGrades: PK-5Distance: 0.1 mi
- 7/10Herbert J. Saunders Middle SchoolGrades: 6-8Distance: 0.6 mi
- 5/10C.D. Hylton High SchoolGrades: PK,9-12Distance: 0.8 mi
Schools provided by the listing agent
- Elementary: Rosa Parks
- Middle: Saunders
- High: Hylton
- District: Prince William County Public Schools
Source: Bright MLS. This data may not be complete. We recommend contacting the local school district to confirm school assignments for this home.
- Loading
- Loading




