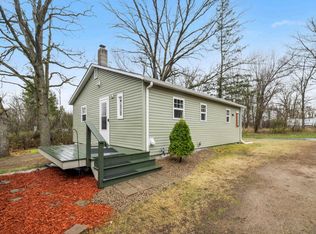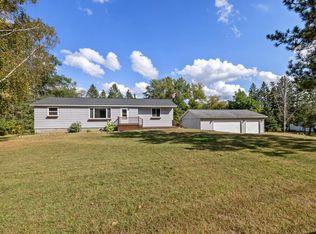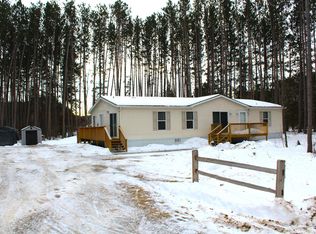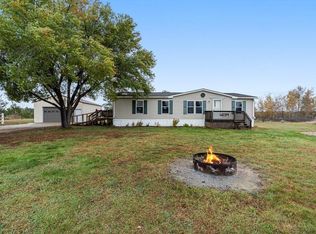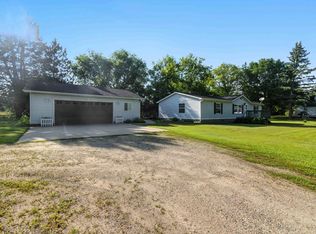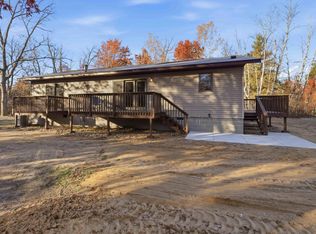A charming renovated 2BR, 2BA Home on Over 1 Acre Near Pillager Dam. This beautifully updated home sits on a spacious 1+ acre lot abutting MP&L land, just a stones throw from the Pillager Dam & Lake Placid recreational area with public boat landing, perfect for fishing, recreation or relaxation. The main floor offers a bright, open layout featuring a spacious living room, kitchen, and dining area with walkout access to a cozy 3-season porch. The generous primary bedroom and full bath, along with an additional bedroom complete the main level. The unfinished lower level provides excellent potential, currently offering a partially finished family room & office area with closet, laundry room, storage space, and a ¾ bath. Outside, enjoy a wrap-around deck perfect for entertaining, a 20x20 detached garage, and a 40x24 pole building with electricity and concrete flooring—ideal for a workshop or extra storage. A small creek bed runs through the property, adding to the serene setting. This is a gorgeous setting adorned with mature trees, wildlife, and nature.
Active
$289,900
13425 Pillager Dam Rd SW, Pillager, MN 56473
2beds
2,528sqft
Est.:
Single Family Residence
Built in 1965
1.08 Acres Lot
$285,600 Zestimate®
$115/sqft
$-- HOA
What's special
Bright open layoutLaundry room
- 46 days |
- 1,269 |
- 38 |
Zillow last checked: 8 hours ago
Listing updated: November 15, 2025 at 03:23am
Listed by:
Matthew Pecarich 218-820-7491,
Kurilla Real Estate LTD,
John Pecarich 218-820-4416
Source: NorthstarMLS as distributed by MLS GRID,MLS#: 6817674
Tour with a local agent
Facts & features
Interior
Bedrooms & bathrooms
- Bedrooms: 2
- Bathrooms: 2
- Full bathrooms: 1
- 3/4 bathrooms: 1
Rooms
- Room types: Living Room, Dining Room, Kitchen, Bedroom 1, Bedroom 2, Porch, Office, Family Room, Laundry
Bedroom 1
- Level: Main
- Area: 179.08 Square Feet
- Dimensions: 14.8x12.10
Bedroom 2
- Level: Main
- Area: 106.56 Square Feet
- Dimensions: 11.10x9.6
Dining room
- Level: Main
- Area: 109.2 Square Feet
- Dimensions: 13x8.4
Family room
- Level: Lower
- Area: 234 Square Feet
- Dimensions: 18x13
Kitchen
- Level: Main
- Area: 182.28 Square Feet
- Dimensions: 18.6x9.8
Laundry
- Level: Lower
Living room
- Level: Main
- Area: 300.84 Square Feet
- Dimensions: 21.8x13.8
Office
- Level: Lower
- Area: 165.6 Square Feet
- Dimensions: 13.8x12
Porch
- Level: Main
- Area: 174.64 Square Feet
- Dimensions: 14.8x11.8
Heating
- Forced Air
Cooling
- Window Unit(s)
Appliances
- Included: Dishwasher, Dryer, Electric Water Heater, Microwave, Range, Refrigerator, Washer
Features
- Basement: Daylight,Full,Concrete,Storage Space,Unfinished
- Number of fireplaces: 1
- Fireplace features: Electric
Interior area
- Total structure area: 2,528
- Total interior livable area: 2,528 sqft
- Finished area above ground: 1,264
- Finished area below ground: 0
Property
Parking
- Total spaces: 2
- Parking features: Detached, Gravel, Electric, Garage Door Opener, Multiple Garages
- Garage spaces: 2
- Has uncovered spaces: Yes
- Details: Garage Dimensions (20x20)
Accessibility
- Accessibility features: None
Features
- Levels: One
- Stories: 1
- Patio & porch: Deck, Enclosed, Glass Enclosed, Porch
- On waterfront: Yes
- Waterfront features: Creek/Stream
Lot
- Size: 1.08 Acres
- Dimensions: 223 x 212 x 218 x 212
- Features: Many Trees
Details
- Foundation area: 1264
- Parcel number: 412202406
- Zoning description: Residential-Single Family
Construction
Type & style
- Home type: SingleFamily
- Property subtype: Single Family Residence
Materials
- Wood Siding, Frame
- Roof: Asphalt
Condition
- Age of Property: 60
- New construction: No
- Year built: 1965
Utilities & green energy
- Electric: Circuit Breakers, Power Company: Minnesota Power
- Gas: Natural Gas
- Sewer: City Sewer/Connected
- Water: City Water/Connected
Community & HOA
HOA
- Has HOA: No
Location
- Region: Pillager
Financial & listing details
- Price per square foot: $115/sqft
- Tax assessed value: $174,900
- Annual tax amount: $782
- Date on market: 11/14/2025
- Cumulative days on market: 30 days
- Road surface type: Paved, Unimproved
Estimated market value
$285,600
$271,000 - $300,000
$1,778/mo
Price history
Price history
| Date | Event | Price |
|---|---|---|
| 11/14/2025 | Listed for sale | $289,900+69.5%$115/sqft |
Source: | ||
| 9/15/2025 | Sold | $171,000-2.3%$68/sqft |
Source: | ||
| 7/25/2025 | Pending sale | $175,000$69/sqft |
Source: | ||
| 7/17/2025 | Listed for sale | $175,000$69/sqft |
Source: | ||
Public tax history
Public tax history
| Year | Property taxes | Tax assessment |
|---|---|---|
| 2024 | $928 +14.9% | $174,900 |
| 2023 | $808 -0.7% | $174,900 +18.3% |
| 2022 | $814 +5.2% | $147,800 +22.4% |
Find assessor info on the county website
BuyAbility℠ payment
Est. payment
$1,638/mo
Principal & interest
$1397
Property taxes
$140
Home insurance
$101
Climate risks
Neighborhood: 56473
Nearby schools
GreatSchools rating
- 8/10Pillager Elementary SchoolGrades: PK-4Distance: 0.9 mi
- 4/10Pillager Middle SchoolGrades: 5-8Distance: 0.9 mi
- 7/10Pillager SecondaryGrades: 9-12Distance: 0.9 mi
- Loading
- Loading
