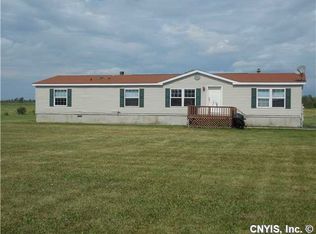Closed
$292,500
13425 Middle Rd, Dexter, NY 13634
3beds
1,672sqft
Single Family Residence
Built in 2005
5.05 Acres Lot
$297,000 Zestimate®
$175/sqft
$1,882 Estimated rent
Home value
$297,000
$249,000 - $353,000
$1,882/mo
Zestimate® history
Loading...
Owner options
Explore your selling options
What's special
This spacious move-in ready 3 bedroom, 2 bath home sits on 5 acres and is ready for a new owner. As you enter the home you will find an open floor plan with a large dining room and living room combo. The kitchen has plenty of solid surface countertops, oodles of beautiful cherry cabinets and a large island for eating or prep area. The large master suite has plenty of closet space and there are two additional bedrooms. Many windows provide an abundance of natural light with a lovely view of the rolling field through the glass doors which lead out to a spacious deck for grilling or entertaining or just to sit and enjoy the view. The large two stall garage is perfect for parking your vehicles and tinkering with your toys. This lovely home offers a bright, fresh open feeling and plenty of room to play. This house is a must see, call for a showing today!
Zillow last checked: 8 hours ago
Listing updated: August 21, 2025 at 12:38pm
Listed by:
Darren Ashcroft,
North Star Real Estate & Prop Mgmt LLC-Carthage
Bought with:
Linda S Donaldson, 10301215914
Bridgeview Real Estate
Source: NYSAMLSs,MLS#: S1584823 Originating MLS: Jefferson-Lewis Board
Originating MLS: Jefferson-Lewis Board
Facts & features
Interior
Bedrooms & bathrooms
- Bedrooms: 3
- Bathrooms: 2
- Full bathrooms: 2
- Main level bathrooms: 2
- Main level bedrooms: 3
Heating
- Heat Pump, Propane, Forced Air
Cooling
- Heat Pump, Wall Unit(s)
Appliances
- Included: Dishwasher, Electric Cooktop, Propane Water Heater, Refrigerator
- Laundry: Main Level
Features
- Breakfast Bar, Ceiling Fan(s), Eat-in Kitchen, Sliding Glass Door(s), Bedroom on Main Level, Main Level Primary, Primary Suite
- Flooring: Ceramic Tile, Hardwood, Laminate, Varies
- Doors: Sliding Doors
- Windows: Thermal Windows
- Basement: Full
- Number of fireplaces: 1
Interior area
- Total structure area: 1,672
- Total interior livable area: 1,672 sqft
Property
Parking
- Total spaces: 3
- Parking features: Detached, Garage, Garage Door Opener
- Garage spaces: 3
Accessibility
- Accessibility features: Accessible Doors
Features
- Levels: One
- Stories: 1
- Patio & porch: Deck, Enclosed, Porch
- Exterior features: Blacktop Driveway, Deck, Propane Tank - Leased
Lot
- Size: 5.05 Acres
- Dimensions: 269 x 794
- Features: Rectangular, Rectangular Lot, Rural Lot
Details
- Parcel number: 2226890720170001002120
- Special conditions: Standard
Construction
Type & style
- Home type: SingleFamily
- Architectural style: Ranch
- Property subtype: Single Family Residence
Materials
- Vinyl Siding, Copper Plumbing, PEX Plumbing
- Foundation: Poured
- Roof: Asphalt
Condition
- Resale
- Year built: 2005
Utilities & green energy
- Electric: Circuit Breakers
- Sewer: Septic Tank
- Water: Well
- Utilities for property: Cable Available, High Speed Internet Available
Green energy
- Energy efficient items: Appliances, HVAC, Lighting, Windows
Community & neighborhood
Location
- Region: Dexter
Other
Other facts
- Listing terms: Cash,Conventional,FHA,USDA Loan,VA Loan
Price history
| Date | Event | Price |
|---|---|---|
| 8/21/2025 | Sold | $292,500-8.3%$175/sqft |
Source: | ||
| 5/19/2025 | Contingent | $318,900$191/sqft |
Source: | ||
| 5/15/2025 | Listed for sale | $318,900$191/sqft |
Source: | ||
| 5/10/2025 | Contingent | $318,900$191/sqft |
Source: | ||
| 4/27/2025 | Price change | $318,9000%$191/sqft |
Source: | ||
Public tax history
| Year | Property taxes | Tax assessment |
|---|---|---|
| 2024 | -- | $230,000 |
| 2023 | -- | $230,000 |
| 2022 | -- | $230,000 |
Find assessor info on the county website
Neighborhood: 13634
Nearby schools
GreatSchools rating
- NADexter Elementary SchoolGrades: PK-2Distance: 3.4 mi
- 6/10General Brown Junior Senior High SchoolGrades: 7-12Distance: 4.3 mi
- 5/10Brownville SchoolGrades: 3-6Distance: 6.6 mi
Schools provided by the listing agent
- District: General Brown
Source: NYSAMLSs. This data may not be complete. We recommend contacting the local school district to confirm school assignments for this home.
