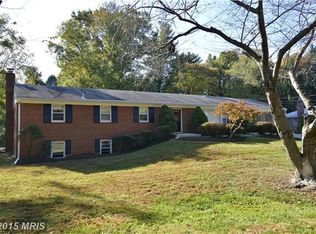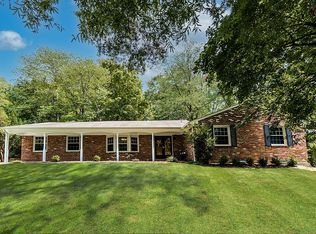Sold for $765,000 on 09/19/23
$765,000
13425 Doncaster Ln, Silver Spring, MD 20904
5beds
3,009sqft
Single Family Residence
Built in 1964
0.59 Acres Lot
$812,000 Zestimate®
$254/sqft
$3,828 Estimated rent
Home value
$812,000
$771,000 - $853,000
$3,828/mo
Zestimate® history
Loading...
Owner options
Explore your selling options
What's special
Welcome to this stunning split level home, boasting five generously sized bedrooms and 3 1/2 bathrooms. This beautiful property has been freshly painted and offers ample living space with a spacious living room, dining room, and family room, perfect for entertaining family and friends. The updated kitchen features sleek countertops, newer stainless steel appliances 2022, and plenty of cabinet space. All 3 full baths and half bath have been remodeled. Newer windows in the addition area (breakfast area, family room and second master bedroom) including bamboo flooring. The upper level of the home includes a luxurious primary bedroom suite complete with an en-suite bathroom, as well as three additional bedrooms and a shared bathroom. The lower level features a cozy den, an additional bedroom, and a full bathroom, providing a perfect space for guests or an in-law suite. Enjoy the beautifully landscaped backyard and large deck, perfect for summer barbecues and outdoor gatherings. Upgraded HVAC - home is equipped with 2 heating systems; forced air or baseboard. Either can be used independent of the other depending on owners preference. . With a two-car garage, new garage door, and plenty of storage space, this home offers both style and functionality. Conveniently located near shopping, dining, and entertainment, this split level gem is a must-see. Don't miss out on this opportunity to own a truly beautiful home!
Zillow last checked: 8 hours ago
Listing updated: June 28, 2023 at 05:01pm
Listed by:
Craig Brown 301-807-5636,
Fathom Realty MD, LLC
Bought with:
JeLene Lee, 23388
Taylor Properties
Source: Bright MLS,MLS#: MDMC2089450
Facts & features
Interior
Bedrooms & bathrooms
- Bedrooms: 5
- Bathrooms: 4
- Full bathrooms: 3
- 1/2 bathrooms: 1
- Main level bathrooms: 1
- Main level bedrooms: 1
Basement
- Area: 1449
Heating
- Forced Air, Natural Gas
Cooling
- Central Air, Electric
Appliances
- Included: Cooktop, Dishwasher, Disposal, Dryer, Exhaust Fan, Refrigerator, Washer, Stainless Steel Appliance(s), Microwave, Built-In Range, Water Conditioner - Owned, Gas Water Heater
- Laundry: In Basement
Features
- Breakfast Area, Open Floorplan, Floor Plan - Traditional, Cedar Closet(s), Ceiling Fan(s), Combination Kitchen/Living, Family Room Off Kitchen, Kitchen - Gourmet, Upgraded Countertops
- Flooring: Hardwood, Wood
- Windows: Window Treatments, Skylight(s)
- Basement: Side Entrance,Full,Improved
- Number of fireplaces: 1
- Fireplace features: Glass Doors
Interior area
- Total structure area: 3,009
- Total interior livable area: 3,009 sqft
- Finished area above ground: 1,560
- Finished area below ground: 1,449
Property
Parking
- Total spaces: 2
- Parking features: Garage Door Opener, Driveway, Attached
- Attached garage spaces: 2
- Has uncovered spaces: Yes
Accessibility
- Accessibility features: None
Features
- Levels: Multi/Split,Four
- Stories: 4
- Patio & porch: Deck
- Exterior features: Play Area
- Pool features: None
- Fencing: Partial,Back Yard
- Has view: Yes
- View description: Street, Trees/Woods
Lot
- Size: 0.59 Acres
- Features: Backs to Trees
Details
- Additional structures: Above Grade, Below Grade
- Parcel number: 160500324511
- Zoning: R200
- Special conditions: Standard
Construction
Type & style
- Home type: SingleFamily
- Property subtype: Single Family Residence
Materials
- Combination, Brick
- Foundation: Concrete Perimeter
- Roof: Asphalt
Condition
- Excellent
- New construction: No
- Year built: 1964
Utilities & green energy
- Sewer: Public Sewer
- Water: Public
Community & neighborhood
Location
- Region: Silver Spring
- Subdivision: Sherwood Forest
Other
Other facts
- Listing agreement: Exclusive Right To Sell
- Ownership: Fee Simple
Price history
| Date | Event | Price |
|---|---|---|
| 9/19/2023 | Sold | $765,000$254/sqft |
Source: Public Record | ||
| 6/28/2023 | Sold | $765,000$254/sqft |
Source: | ||
| 5/24/2023 | Pending sale | $765,000$254/sqft |
Source: | ||
| 5/11/2023 | Price change | $765,000-3.8%$254/sqft |
Source: | ||
| 4/26/2023 | Price change | $795,000-6.5%$264/sqft |
Source: | ||
Public tax history
| Year | Property taxes | Tax assessment |
|---|---|---|
| 2025 | $7,962 +27.4% | $618,467 +14% |
| 2024 | $6,248 +16.1% | $542,733 +16.2% |
| 2023 | $5,381 +5.2% | $467,000 +0.8% |
Find assessor info on the county website
Neighborhood: 20904
Nearby schools
GreatSchools rating
- 7/10Westover Elementary SchoolGrades: PK-5Distance: 0.4 mi
- 3/10White Oak Middle SchoolGrades: 6-8Distance: 1.7 mi
- 4/10Springbrook High SchoolGrades: 9-12Distance: 1.4 mi
Schools provided by the listing agent
- Elementary: Westover
- Middle: White Oak
- High: Springbrook
- District: Montgomery County Public Schools
Source: Bright MLS. This data may not be complete. We recommend contacting the local school district to confirm school assignments for this home.

Get pre-qualified for a loan
At Zillow Home Loans, we can pre-qualify you in as little as 5 minutes with no impact to your credit score.An equal housing lender. NMLS #10287.
Sell for more on Zillow
Get a free Zillow Showcase℠ listing and you could sell for .
$812,000
2% more+ $16,240
With Zillow Showcase(estimated)
$828,240
