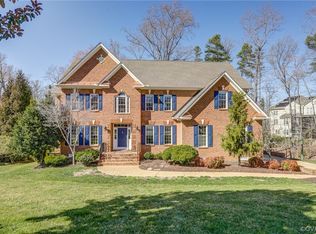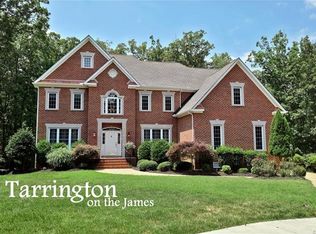Sold for $979,900 on 04/17/25
$979,900
13424 Welby Ct, Midlothian, VA 23113
6beds
4,215sqft
Single Family Residence
Built in 2006
0.47 Acres Lot
$994,200 Zestimate®
$232/sqft
$4,332 Estimated rent
Home value
$994,200
$925,000 - $1.06M
$4,332/mo
Zestimate® history
Loading...
Owner options
Explore your selling options
What's special
Welcome to this sophisticated and elegant brick-front home located in the desirable Tarrington community! Beautifully situated at the end of a cul-de-sac, this single-owner property offers unparalleled privacy in the back as it overlooks a nature conservation area. As you enter this meticulously maintained home, you are greeted by a two-story foyer with beautiful traditional hardwood floors which flow throughout the main first floor living areas. This home boasts six spacious bedrooms and five full bathrooms, including a first floor bedroom/office with attached full bath. The chef’s kitchen opens to the Breakfast room/sun room and screen porch. Adjacent to the kitchen is the generous family room with a gas fireplace and a nook in the back for cozy reading or a bar! Fresh paint throughout, an attached three car garage and upstairs laundry are a few of the additional features that set this home apart. Both the upstairs primary bath and first floor full bathroom were beautifully renovated only one year ago. The walk-up third floor is already ducted and just waiting for someone to come and see the potential for additional finished square footage - the sheetrock is already stacked up there and ready to be hung! HVAC - 2021. Hot water heaters - 2005.
Residents of the Tarrington community enjoy an abundance of amenities, including sidewalks, a playground, elegant clubhouse with a fitness center, a pool complex and access to a riverfront park and walking trails. All located within minutes of shopping, restaurants, Robious Landing Park and Rt. 288.
Zillow last checked: 8 hours ago
Listing updated: April 18, 2025 at 09:42am
Listed by:
Christine Shepard 804-306-3127,
Joyner Fine Properties
Bought with:
Eleni Filippone, 0225199797
The Rick Cox Realty Group
Source: CVRMLS,MLS#: 2503401 Originating MLS: Central Virginia Regional MLS
Originating MLS: Central Virginia Regional MLS
Facts & features
Interior
Bedrooms & bathrooms
- Bedrooms: 6
- Bathrooms: 5
- Full bathrooms: 5
Bedroom 3
- Description: Carpet, Jack & Jill bath
- Level: Second
- Dimensions: 13.9 x 14.7
Bedroom 4
- Description: Carpet, Jack & Jill bath
- Level: Second
- Dimensions: 12.4 x 20.0
Bedroom 5
- Description: Carpet, attached full bath
- Level: Second
- Dimensions: 15.11 x 17.2
Additional room
- Description: Office/Bedroom 6, attached full bath
- Level: First
- Dimensions: 11.0 x 13.0
Dining room
- Description: Hardwood floor, crown molding, tray ceiling
- Level: First
- Dimensions: 12.7 x 14.7
Other
- Description: Tub & Shower
- Level: First
Other
- Description: Tub & Shower
- Level: Second
Kitchen
- Description: Hardwood floor, island, granite, walk-in pantry
- Level: First
- Dimensions: 14.11 x 24.2
Laundry
- Description: Washer and dryer hookup, built in cabinets
- Level: Second
- Dimensions: 7.0 x 8.0
Living room
- Description: Hardwood floor, crown moldings
- Level: First
- Dimensions: 12.7 x 14.7
Heating
- Heat Pump, Natural Gas, Zoned
Cooling
- Central Air, Heat Pump
Appliances
- Included: Built-In Oven, Double Oven, Dishwasher, Gas Cooking, Disposal, Gas Water Heater, Microwave, Range, Water Heater
- Laundry: Washer Hookup, Dryer Hookup
Features
- Bedroom on Main Level, Breakfast Area, Dining Area, Separate/Formal Dining Room, Double Vanity, Eat-in Kitchen, Fireplace, Granite Counters, Garden Tub/Roman Tub, High Ceilings, High Speed Internet, Jetted Tub, Kitchen Island, Bath in Primary Bedroom, Pantry, Recessed Lighting, Wired for Data, Walk-In Closet(s)
- Flooring: Carpet, Tile, Wood
- Windows: Screens, Thermal Windows
- Basement: Crawl Space
- Attic: Floored,Partially Finished,Walk-up
- Number of fireplaces: 1
- Fireplace features: Gas
Interior area
- Total interior livable area: 4,215 sqft
- Finished area above ground: 4,215
- Finished area below ground: 0
Property
Parking
- Total spaces: 3
- Parking features: Attached, Direct Access, Driveway, Garage, Garage Door Opener, Paved, Garage Faces Rear, Two Spaces, Garage Faces Side
- Attached garage spaces: 3
- Has uncovered spaces: Yes
Features
- Levels: Two and One Half
- Stories: 2
- Patio & porch: Rear Porch, Patio, Screened, Porch
- Exterior features: Sprinkler/Irrigation, Porch, Paved Driveway
- Pool features: Fenced, In Ground, Outdoor Pool, Pool, Community
- Has spa: Yes
- Fencing: None
- Waterfront features: Walk to Water
Lot
- Size: 0.47 Acres
- Features: Landscaped, Sloped, Cul-De-Sac
- Topography: Sloping
Details
- Parcel number: 731725858200000
- Zoning description: R25
Construction
Type & style
- Home type: SingleFamily
- Architectural style: Two Story,Transitional
- Property subtype: Single Family Residence
Materials
- Brick, Block, Drywall, Frame, HardiPlank Type
- Roof: Shingle
Condition
- Resale
- New construction: No
- Year built: 2006
Utilities & green energy
- Sewer: Public Sewer
- Water: Public
Community & neighborhood
Community
- Community features: Basketball Court, Common Grounds/Area, Clubhouse, Community Pool, Fitness, Home Owners Association, Playground, Pool, Trails/Paths, Curbs, Gutter(s), Park
Location
- Region: Midlothian
- Subdivision: Tarrington
HOA & financial
HOA
- Has HOA: Yes
- HOA fee: $1,080 annually
- Amenities included: Landscaping, Management
- Services included: Clubhouse, Common Areas, Pool(s), Recreation Facilities
Other
Other facts
- Ownership: Individuals
- Ownership type: Sole Proprietor
Price history
| Date | Event | Price |
|---|---|---|
| 4/17/2025 | Sold | $979,900-2%$232/sqft |
Source: | ||
| 3/14/2025 | Pending sale | $999,900$237/sqft |
Source: | ||
| 2/27/2025 | Listed for sale | $999,900+59.6%$237/sqft |
Source: | ||
| 1/27/2006 | Sold | $626,530$149/sqft |
Source: Public Record | ||
Public tax history
| Year | Property taxes | Tax assessment |
|---|---|---|
| 2025 | $7,333 +4.3% | $823,900 +5.5% |
| 2024 | $7,032 +4% | $781,300 +5.2% |
| 2023 | $6,759 +11.2% | $742,800 +12.4% |
Find assessor info on the county website
Neighborhood: 23113
Nearby schools
GreatSchools rating
- 6/10Robious Elementary SchoolGrades: PK-5Distance: 2.1 mi
- 7/10Robious Middle SchoolGrades: 6-8Distance: 2.2 mi
- 6/10James River High SchoolGrades: 9-12Distance: 0.5 mi
Schools provided by the listing agent
- Elementary: Robious
- Middle: Robious
- High: James River
Source: CVRMLS. This data may not be complete. We recommend contacting the local school district to confirm school assignments for this home.
Get a cash offer in 3 minutes
Find out how much your home could sell for in as little as 3 minutes with a no-obligation cash offer.
Estimated market value
$994,200
Get a cash offer in 3 minutes
Find out how much your home could sell for in as little as 3 minutes with a no-obligation cash offer.
Estimated market value
$994,200

